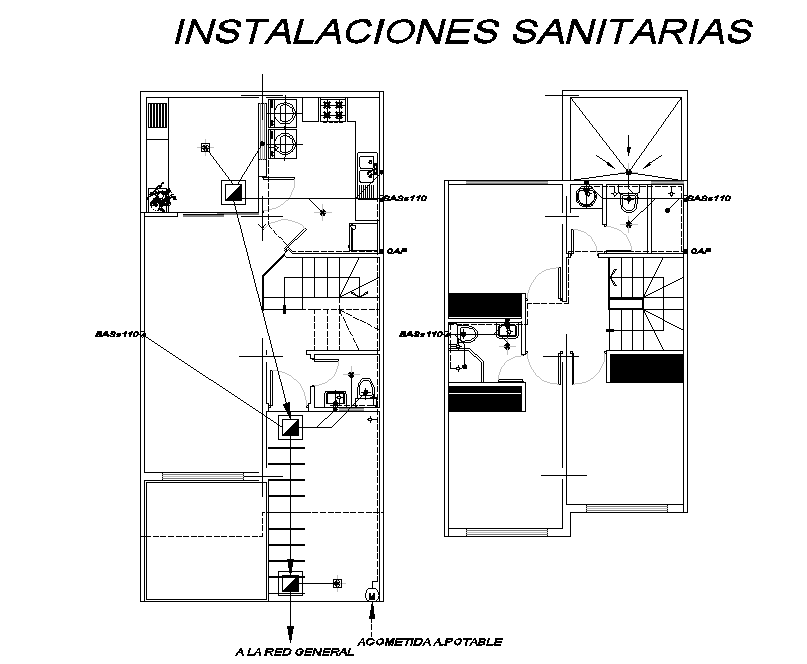Sanitary water pipe house plan layout file
Description
Sanitary water pipe house plan layout file, stair detail, naming detail, furniture detail in door and window detail, toilet detail, chamber detail, etc.
File Type:
DWG
File Size:
534 KB
Category::
Dwg Cad Blocks
Sub Category::
Autocad Plumbing Fixture Blocks
type:
Gold
Uploaded by:
