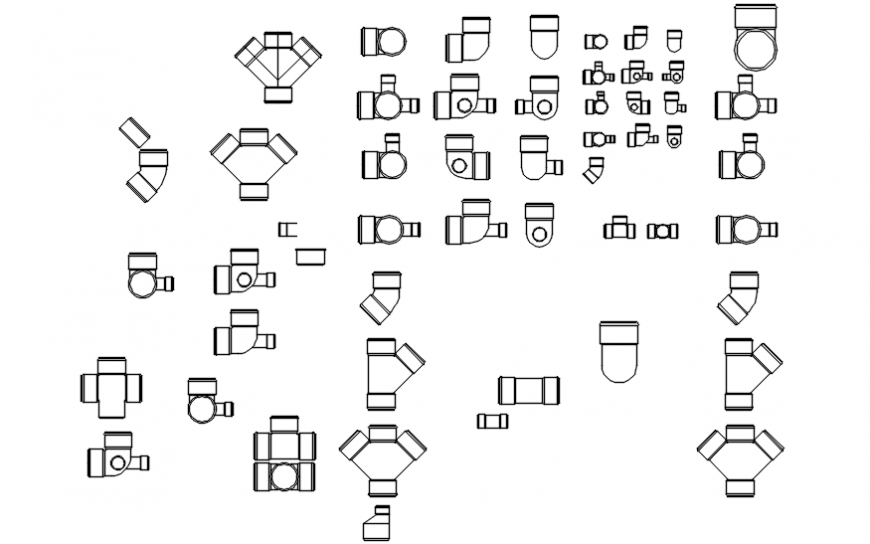Plumbing fixture joineries dwg cad file
Description
Autocad file of plumbing fixture joineries showing different joinery of pipelines in plan and elevation.
File Type:
DWG
File Size:
5.9 MB
Category::
Dwg Cad Blocks
Sub Category::
Autocad Plumbing Fixture Blocks
type:
Gold
Uploaded by:
Eiz
Luna

