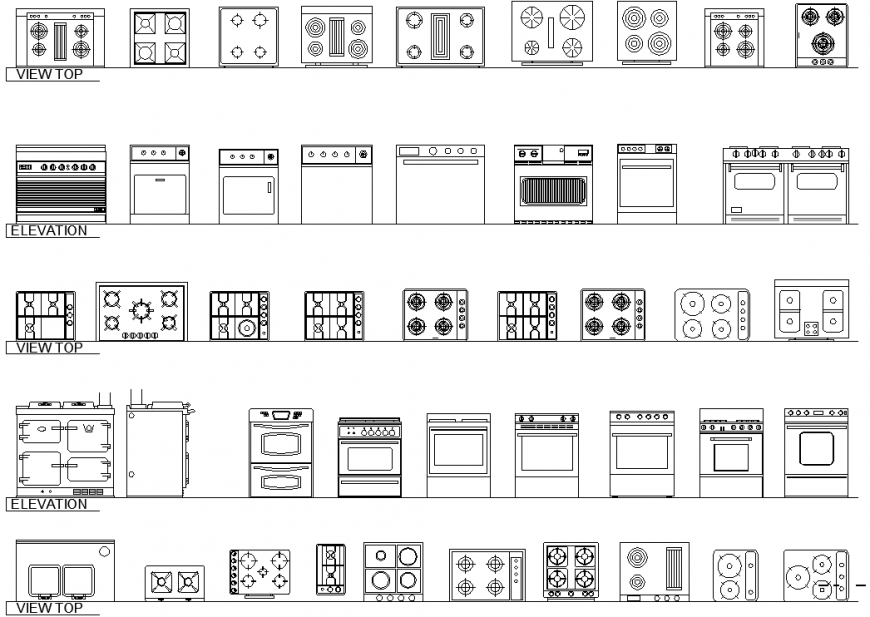Different accessories plan detail dwg file.
Description
Different accessories plan detail dwg file. The top view plan and elevation of washing machine, stove, etc., Detailing of accessories plan with switches detailing, burner detailing, etc., the front, Side, elevations with detailing.
File Type:
DWG
File Size:
155 KB
Category::
Dwg Cad Blocks
Sub Category::
Autocad Plumbing Fixture Blocks
type:
Gold
Uploaded by:
Eiz
Luna

