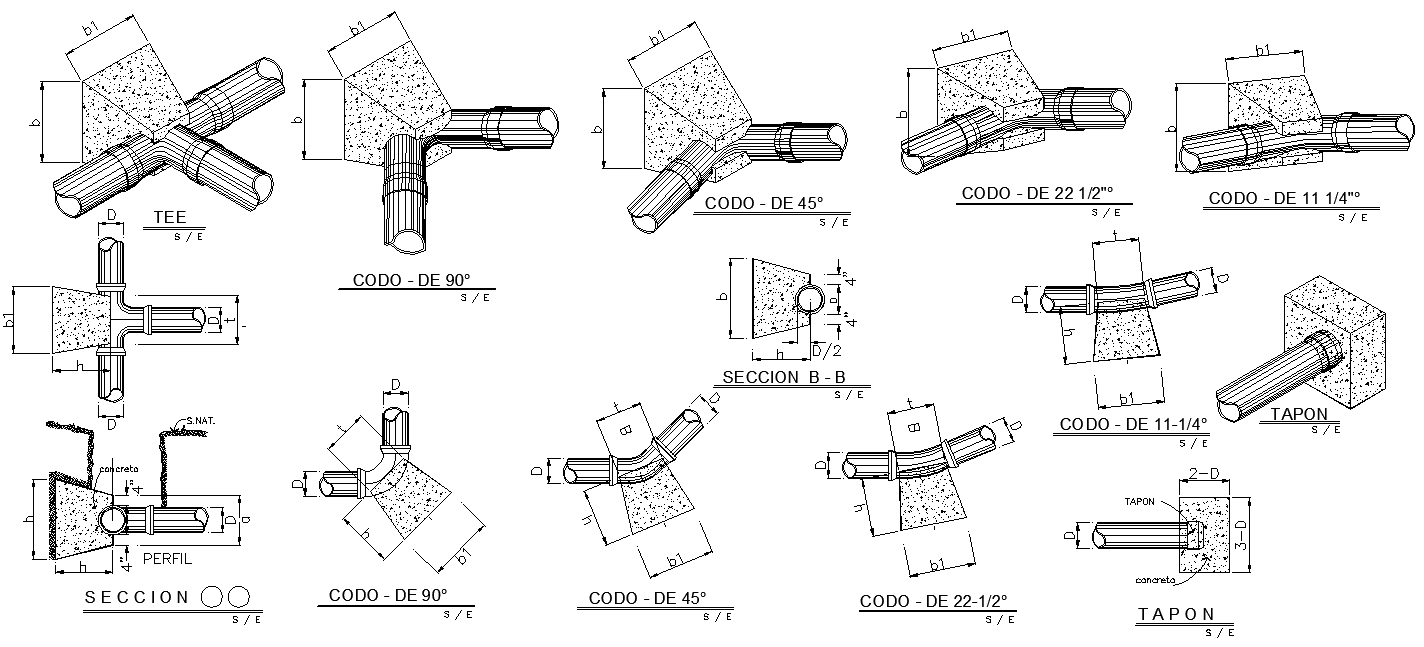Elbow section layout file
Description
Elbow section layout file, pipe detail, dimension detail, naming detail, concret moetar detail, cut out detail, etc.
File Type:
DWG
File Size:
2.7 MB
Category::
Dwg Cad Blocks
Sub Category::
Autocad Plumbing Fixture Blocks
type:
Gold
Uploaded by:

