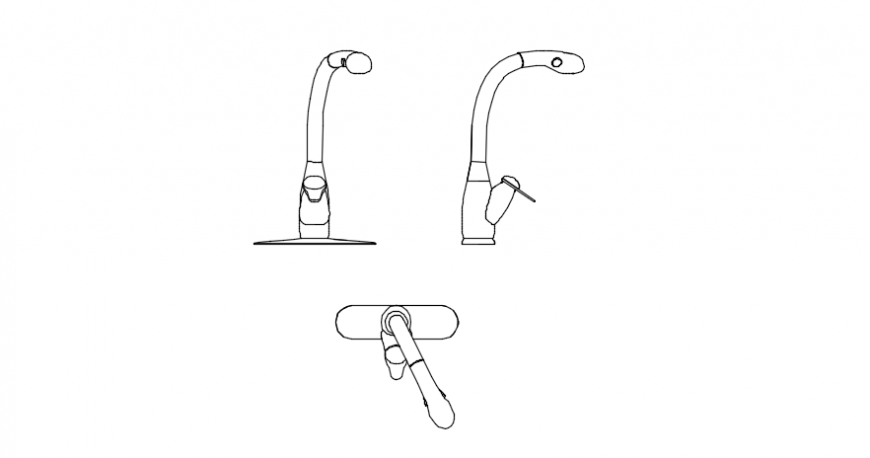Mixer wash basin tap model
Description
Mixer wash basin tap model, here there is front elevation of a wash basin tap details in 2d
File Type:
DWG
File Size:
191 KB
Category::
Dwg Cad Blocks
Sub Category::
Autocad Plumbing Fixture Blocks
type:
Gold
Uploaded by:
Eiz
Luna
