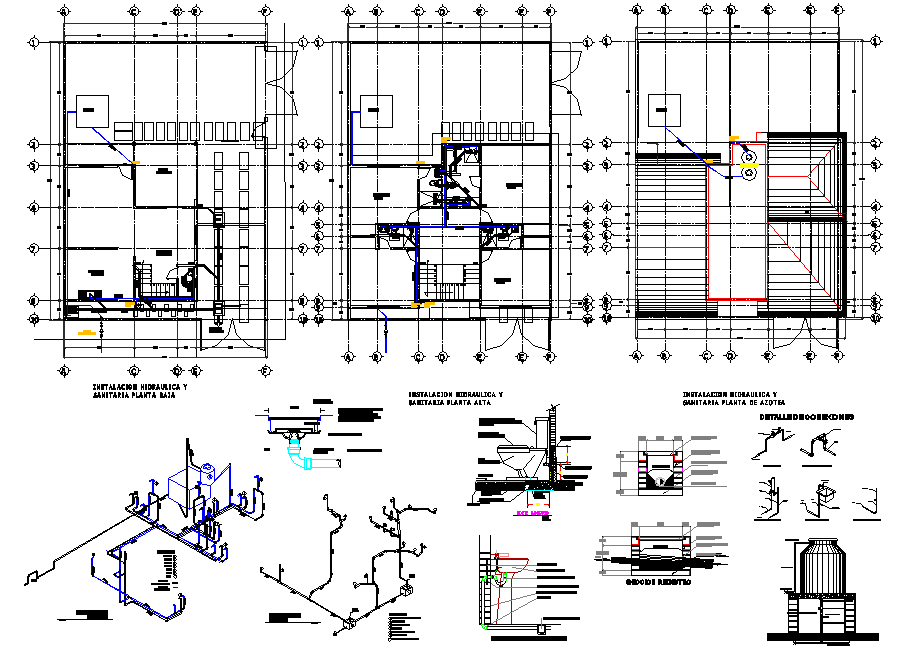Installation sanitary house plan autocad file
Description
Installation sanitary house plan autocad file, tank section plan detail, centre line plan detail, dimension detail, naming detail, water closed section detail, sink section detail, stair detail, circuit water line detail, main hole detail, etc.
File Type:
DWG
File Size:
1.8 MB
Category::
Dwg Cad Blocks
Sub Category::
Autocad Plumbing Fixture Blocks
type:
Gold
Uploaded by:
