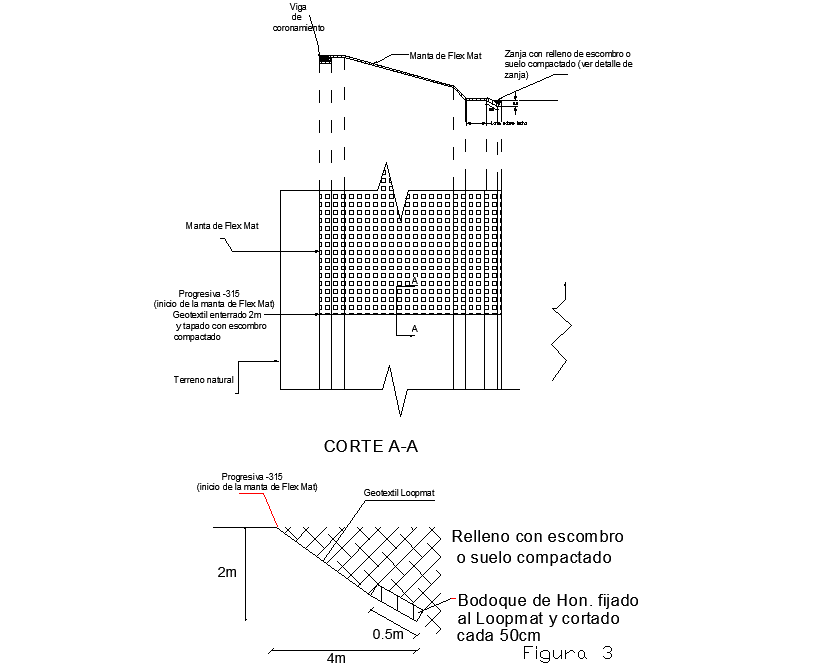Under ground tank detail
Description
Under ground tank detail, plan and section detail, dimension detail, naming detail, section line detail, etc.
File Type:
DWG
File Size:
15 KB
Category::
Dwg Cad Blocks
Sub Category::
Autocad Plumbing Fixture Blocks
type:
Gold
Uploaded by:

