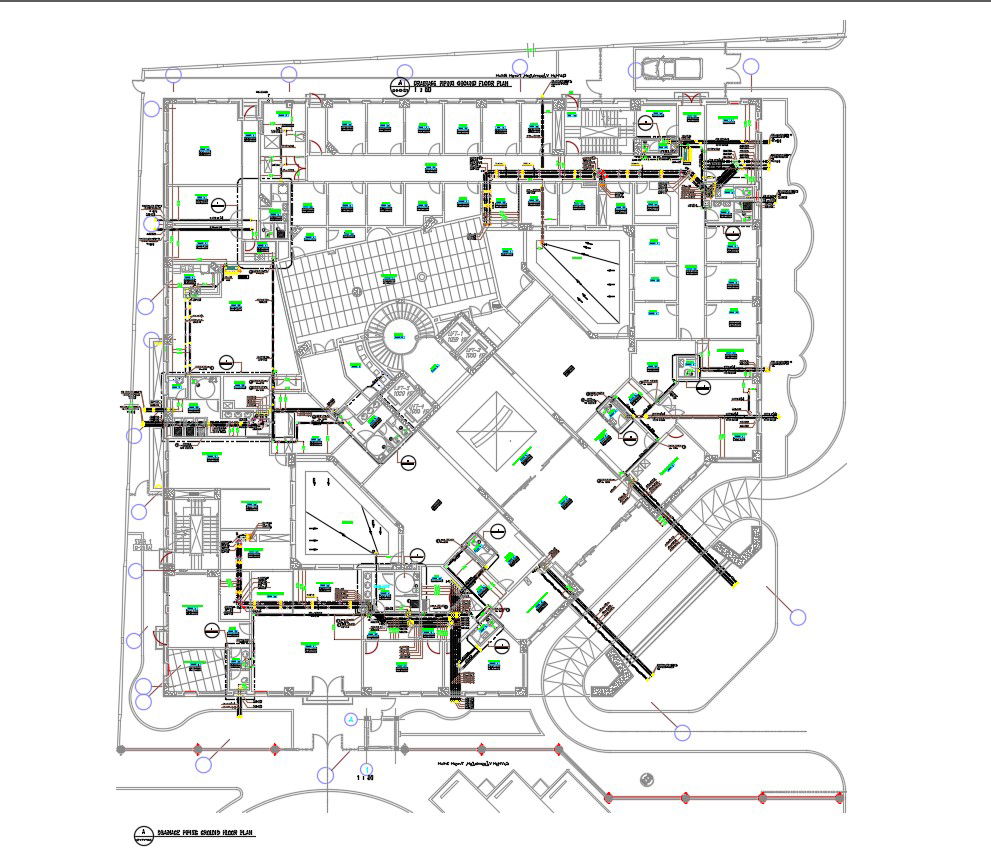2D Drawing Pipe Drainage System AutoCAD File
Description
2D Drawing Pipe Drainage System AutoCAD File; this is the drainage pipe system in a commercial building of ground floor plan, its a CAD file format.
File Type:
DWG
File Size:
2.6 MB
Category::
Dwg Cad Blocks
Sub Category::
Autocad Plumbing Fixture Blocks
type:
Gold
Uploaded by:
Rashmi
Solanki

