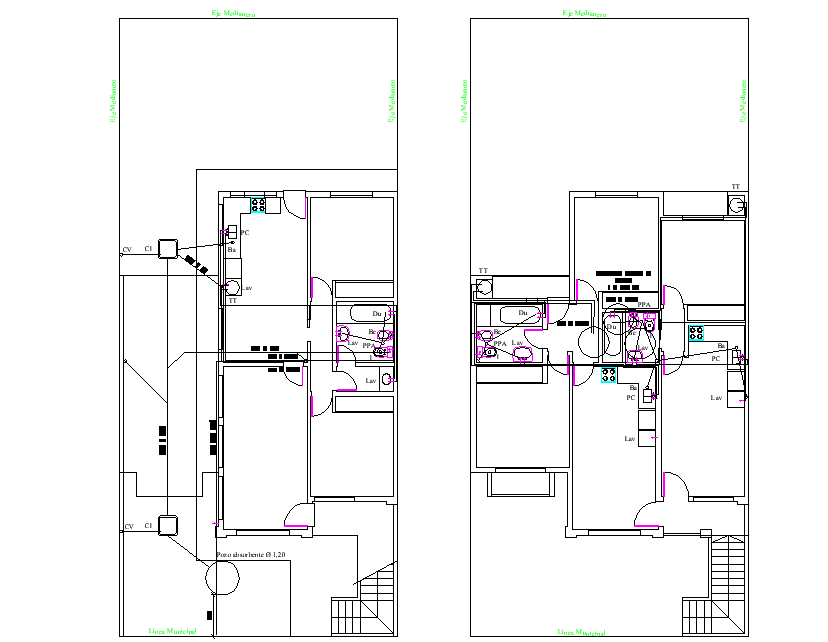Water pipe line house plan autocad file
Description
Water pipe line house plan autocad file, chamber detail, PVC pipe detail, stair detail, G.T detail, etc.
File Type:
DWG
File Size:
521 KB
Category::
Dwg Cad Blocks
Sub Category::
Autocad Plumbing Fixture Blocks
type:
Gold
Uploaded by:
