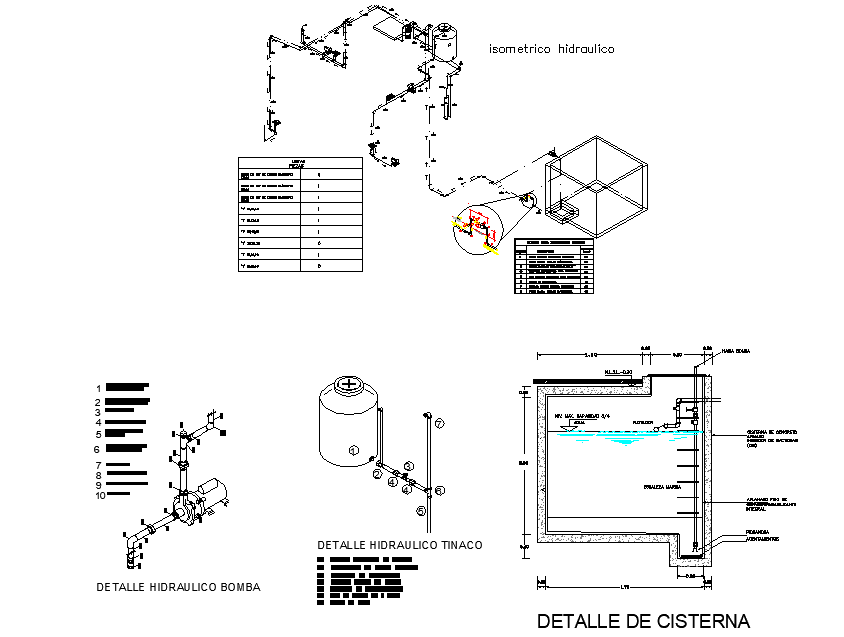Tank section plan and section autocad file
Description
Tank section plan and section autocad file, water pipe line detail, diemnsion detail, naming detail, leveling detail, detail hidraulic motar, table specification detail, etc.
File Type:
DWG
File Size:
7.1 MB
Category::
Dwg Cad Blocks
Sub Category::
Autocad Plumbing Fixture Blocks
type:
Gold
Uploaded by:

