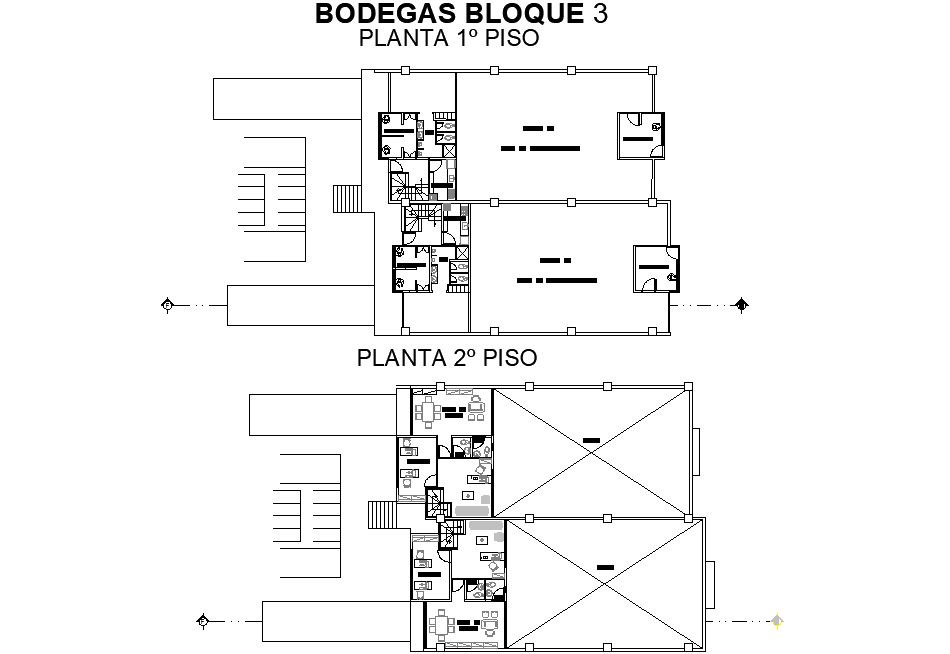Planning water supply dwg file
Description
Planning water supply dwg file, levelling detail, naming detail, centre line detail, stair detail, cut out detail, furniture detail in door, window, table and chair detail, scale detail, etc.
File Type:
DWG
File Size:
1.7 MB
Category::
Dwg Cad Blocks
Sub Category::
Autocad Plumbing Fixture Blocks
type:
Gold
Uploaded by:
