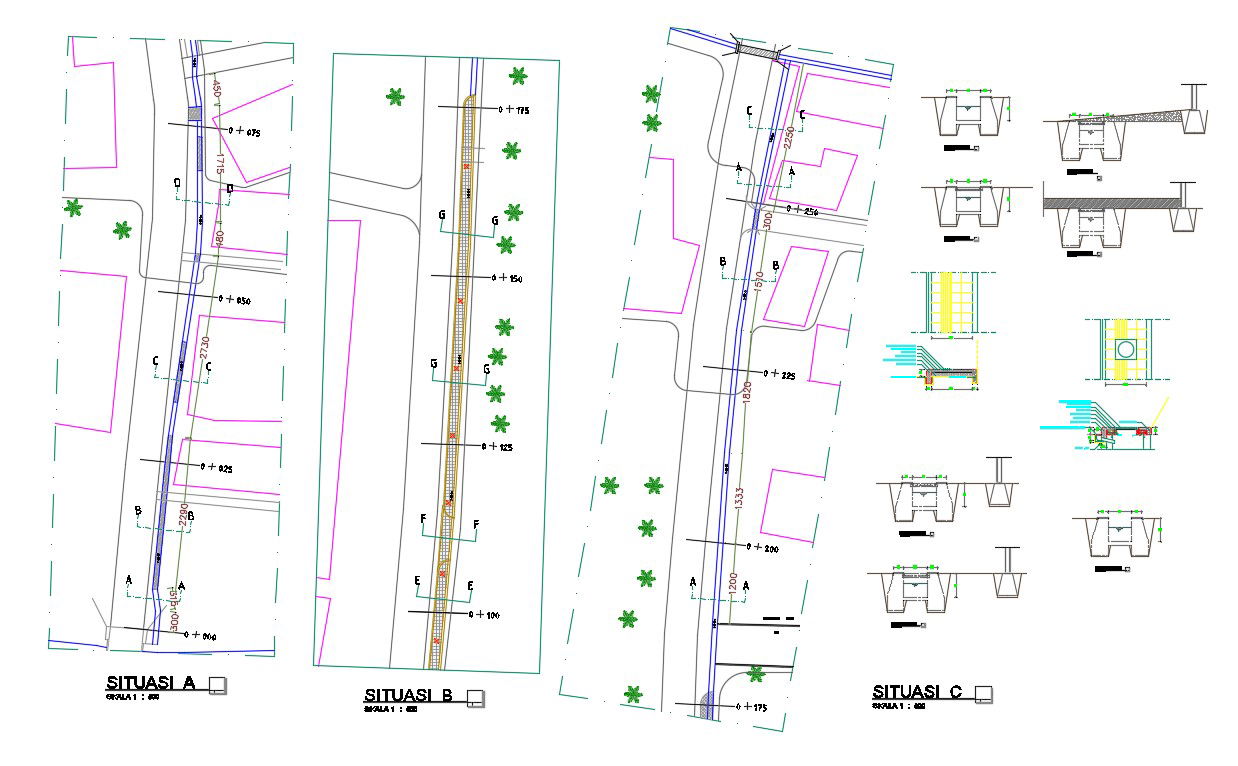2d Gambar Drainage Cad Drawing
Description
2d Gambar Drainage Cad Drawing; download free DWG file of residence area drainage line drawing plan and section details.
File Type:
DWG
File Size:
298 KB
Category::
Dwg Cad Blocks
Sub Category::
Autocad Plumbing Fixture Blocks
type:
Free
Uploaded by:
