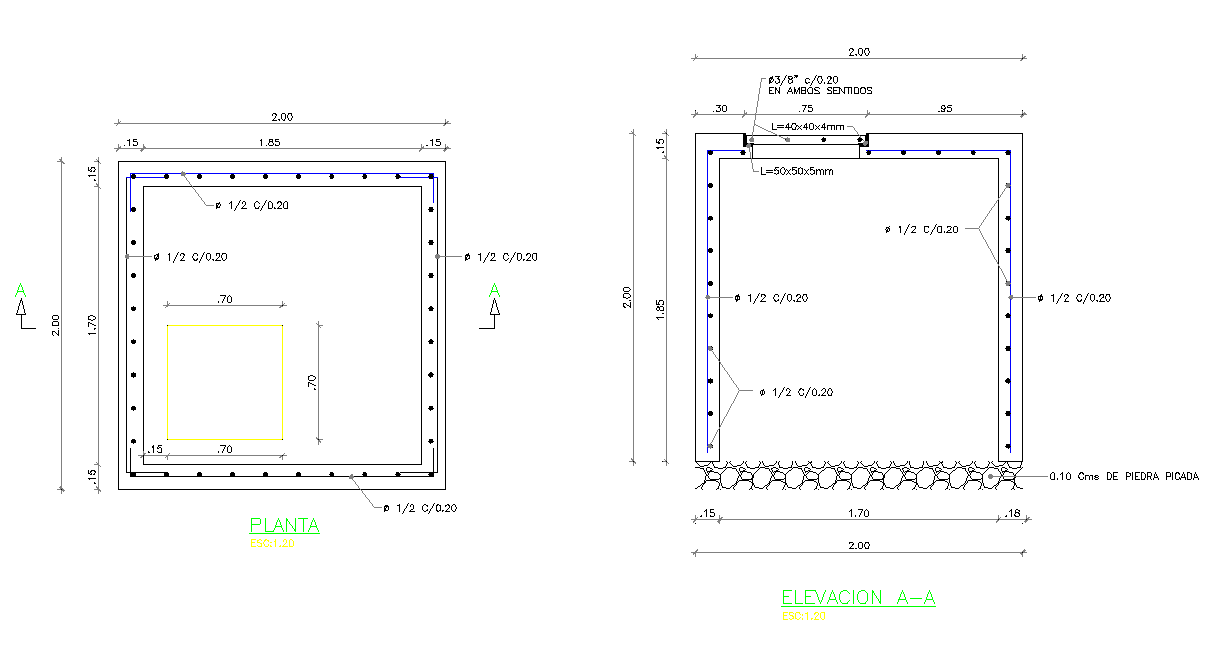Plan and elevation tank detail autocad file
Description
Plan and elevation tank detail autocad file, reinforcement detail, dimension detail, naming detail, bolt nut detail, etc.
File Type:
DWG
File Size:
258 KB
Category::
Dwg Cad Blocks
Sub Category::
Autocad Plumbing Fixture Blocks
type:
Gold
Uploaded by:
