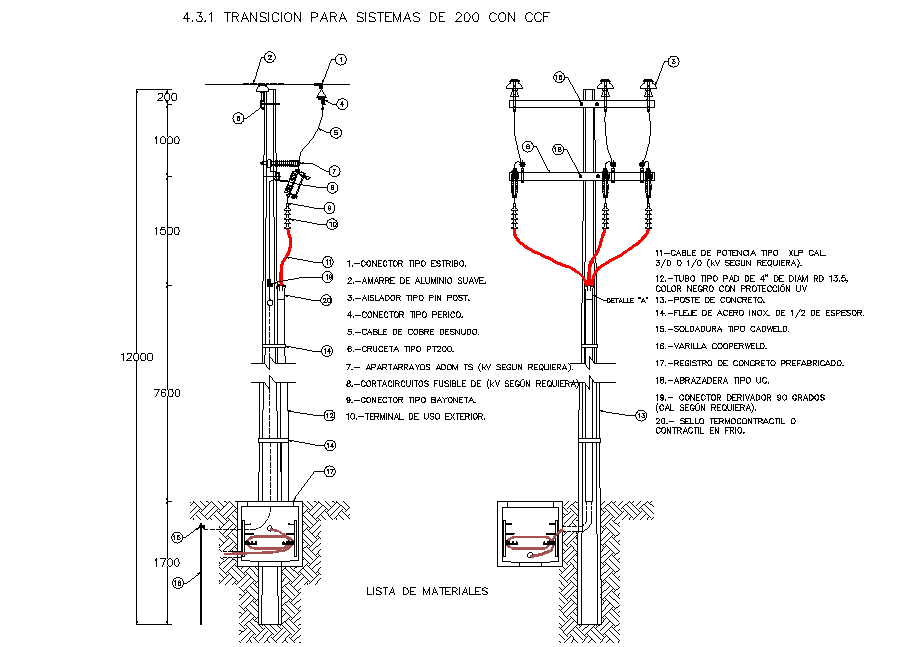Transition for medium tension plan layout file
Description
Transition for medium tension plan layout file, numbering detail, specification detail, hatching detail, hidden line detail, etc.
File Type:
DWG
File Size:
135 KB
Category::
Dwg Cad Blocks
Sub Category::
Autocad Plumbing Fixture Blocks
type:
Gold
Uploaded by:

