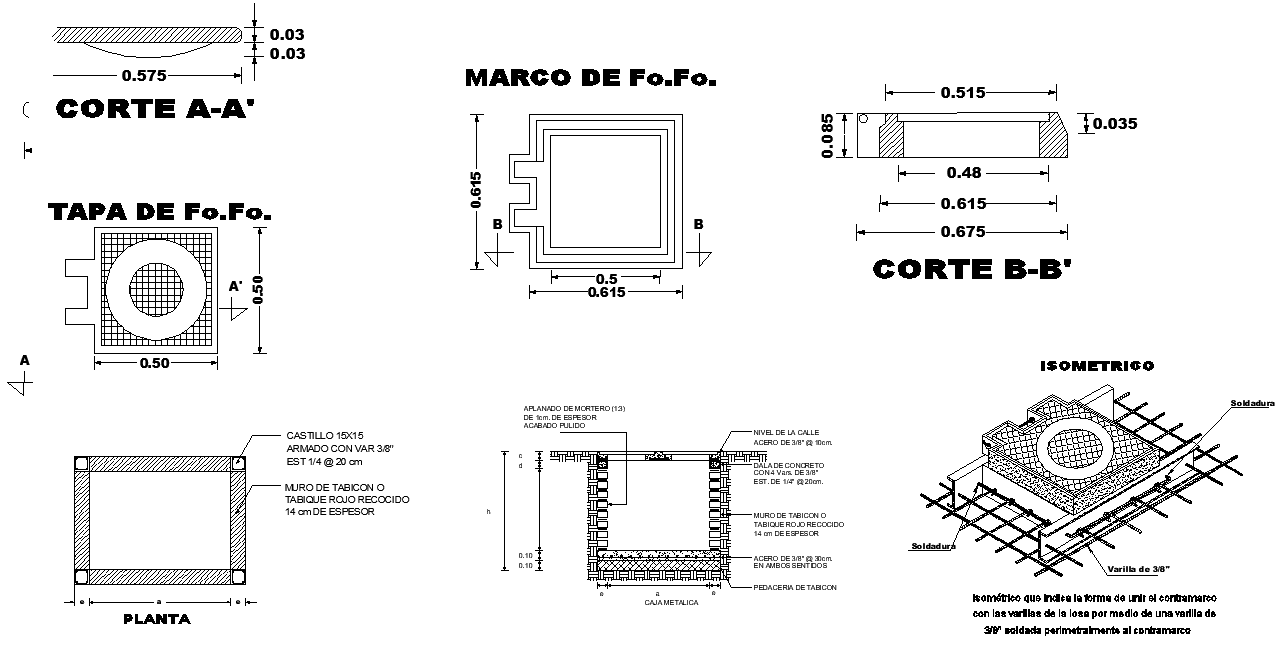Drinking water network plan dwg file
Description
Drinking water network plan dwg file, plan and section detail, section A-A’ detail, section B-B’ detail, dimension detail, naming detail, steel structural detail, etc.
File Type:
DWG
File Size:
830 KB
Category::
Dwg Cad Blocks
Sub Category::
Autocad Plumbing Fixture Blocks
type:
Gold
Uploaded by:
