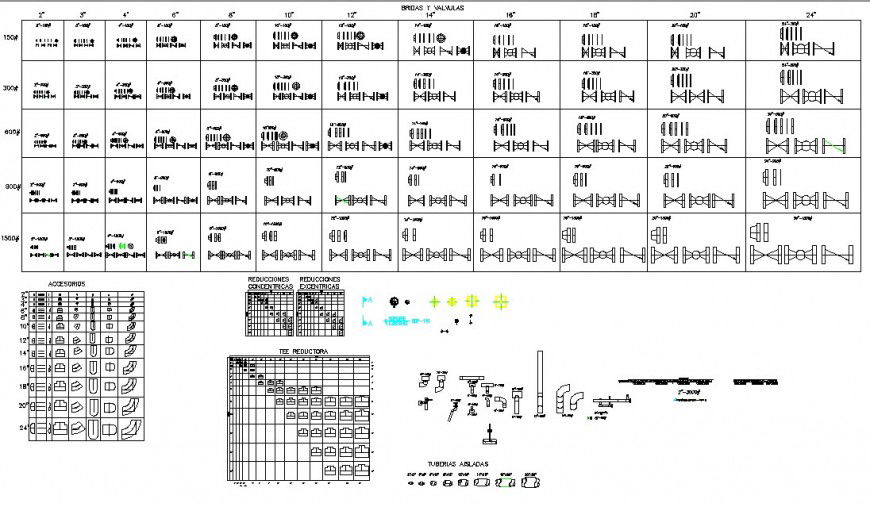Different plumbing unit block list 2d view layout autocad file
Description
Different plumbing unit block list 2d view layout autocad file, tabular description detail, different type of pipes detail, not to scale drawing, etc.
File Type:
DWG
File Size:
312 KB
Category::
Dwg Cad Blocks
Sub Category::
Autocad Plumbing Fixture Blocks
type:
Gold

Uploaded by:
Eiz
Luna

