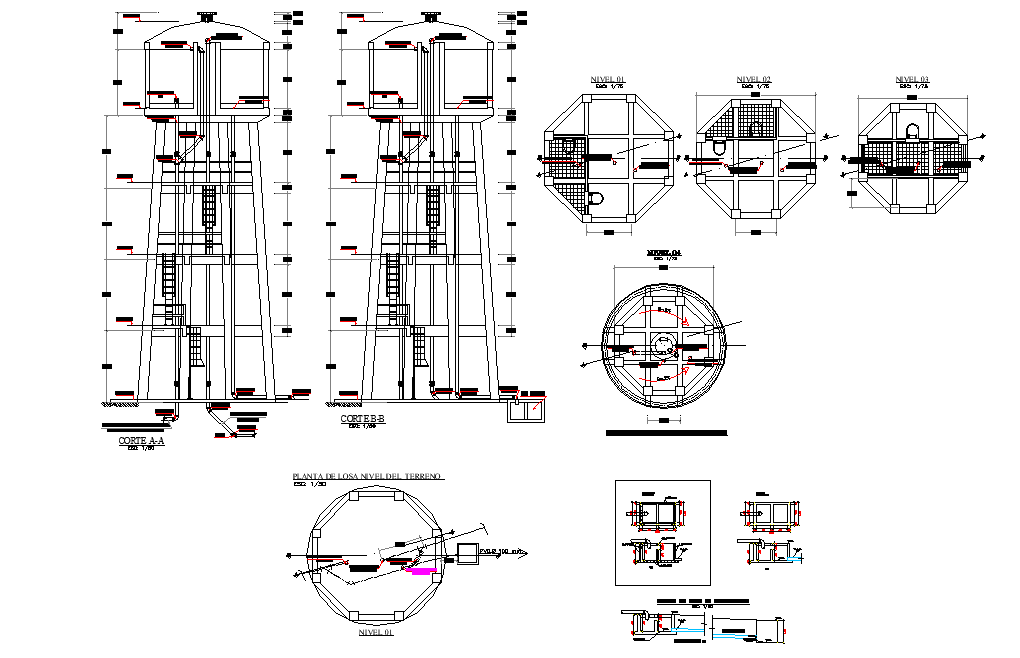Elevation and section high reservoir autocad file
Description
Elevation and section high reservoir autocad file, dimension detail, naming detail, section line detail, steel framing detail, etc.
File Type:
DWG
File Size:
1 MB
Category::
Dwg Cad Blocks
Sub Category::
Autocad Plumbing Fixture Blocks
type:
Gold
Uploaded by:

