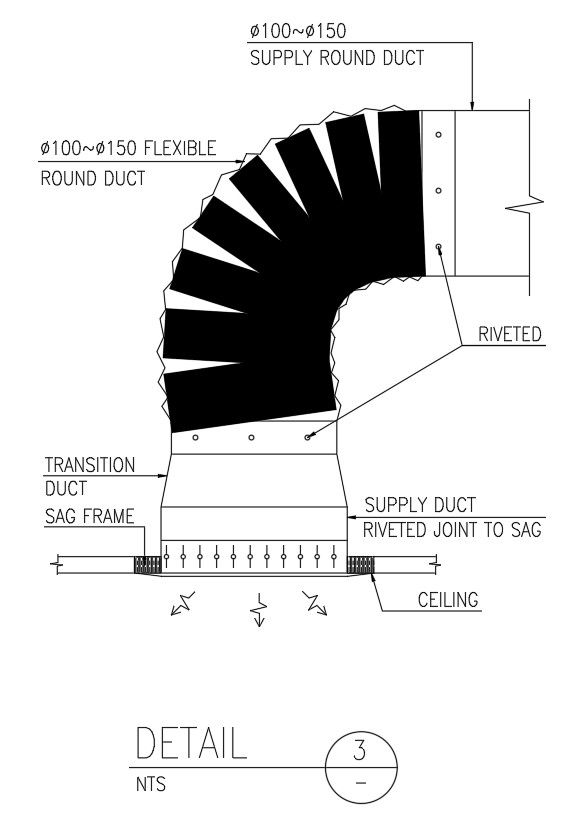Transition duct and sag frame details in AutoCAD, dwg file.
Description
This Architectural Drawing is AutoCAD 2d drawing of Transition duct and sag frame details in AutoCAD, dwg file. A transition duct is a short length of flexible material that is allowed to connect the clothes dryer to the duct. Nothing else. The requirements for dryer transition ducts are pretty short and sweet. Transition ducts must be a single length.
File Type:
DWG
File Size:
960 KB
Category::
Dwg Cad Blocks
Sub Category::
Autocad Plumbing Fixture Blocks
type:
Gold

Uploaded by:
Eiz
Luna
