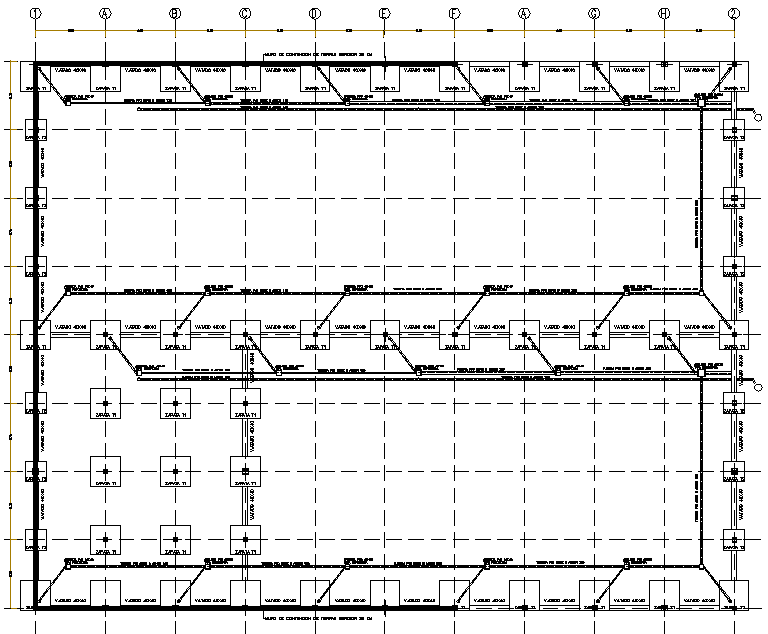Chamber water plan detail dwg file
Description
Chamber water plan detail dwg file, with centre line plan detail, dimension detail, pipe detail, etc.
File Type:
DWG
File Size:
2.1 MB
Category::
Dwg Cad Blocks
Sub Category::
Autocad Plumbing Fixture Blocks
type:
Gold
Uploaded by:
