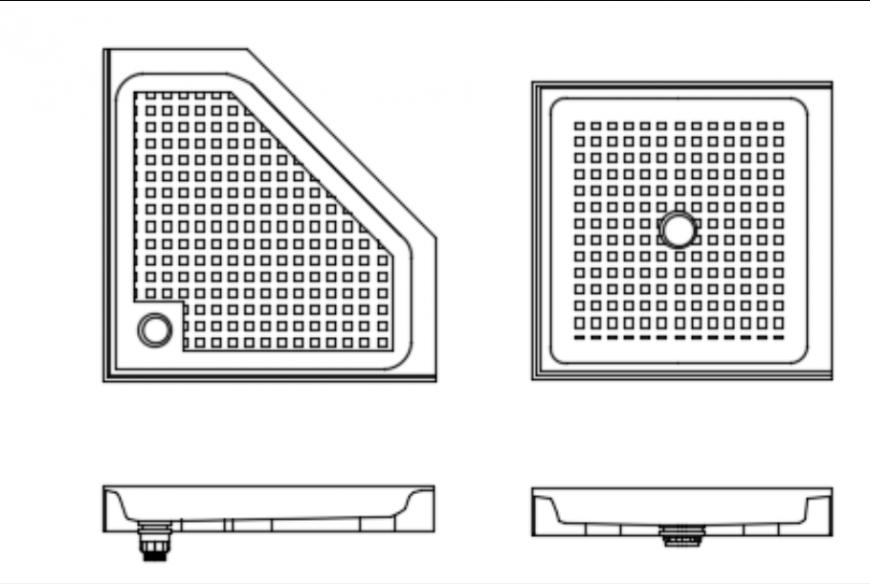Shower trays sectional detail
Description
Shower trays sectional detail,here there is top and side view detail of a shower tray detailing in 2d format
File Type:
DWG
File Size:
179 KB
Category::
Dwg Cad Blocks
Sub Category::
Autocad Plumbing Fixture Blocks
type:
Gold
Uploaded by:
Eiz
Luna
