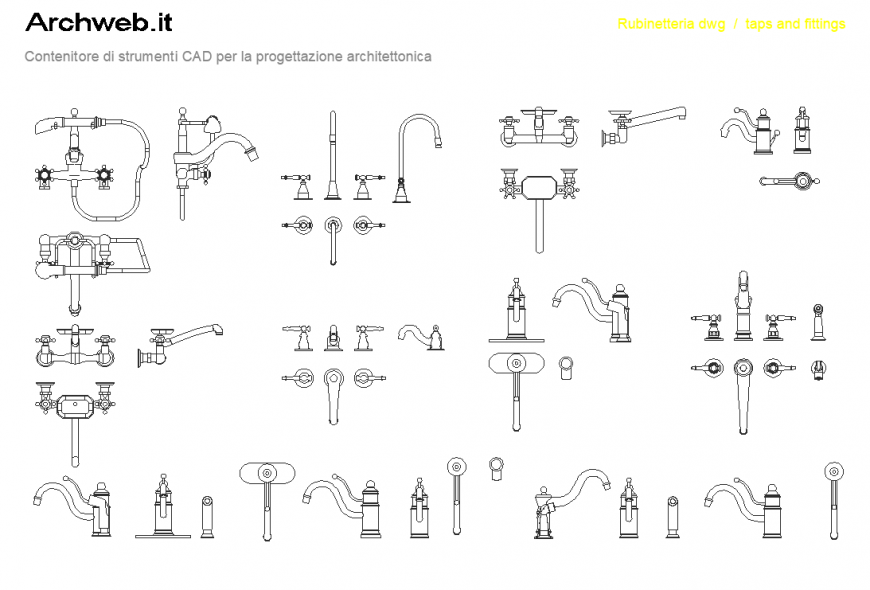Different plumbing units layout file
Description
Different plumbing units layout file, tap detail, plumbing pipe detail, line plan detail, side elevation detail, top elevation detail, valve detail, handle detail, cold and hot water tap detail, front elevation detail, etc.
File Type:
DWG
File Size:
610 KB
Category::
Dwg Cad Blocks
Sub Category::
Autocad Plumbing Fixture Blocks
type:
Gold
Uploaded by:
Eiz
Luna
