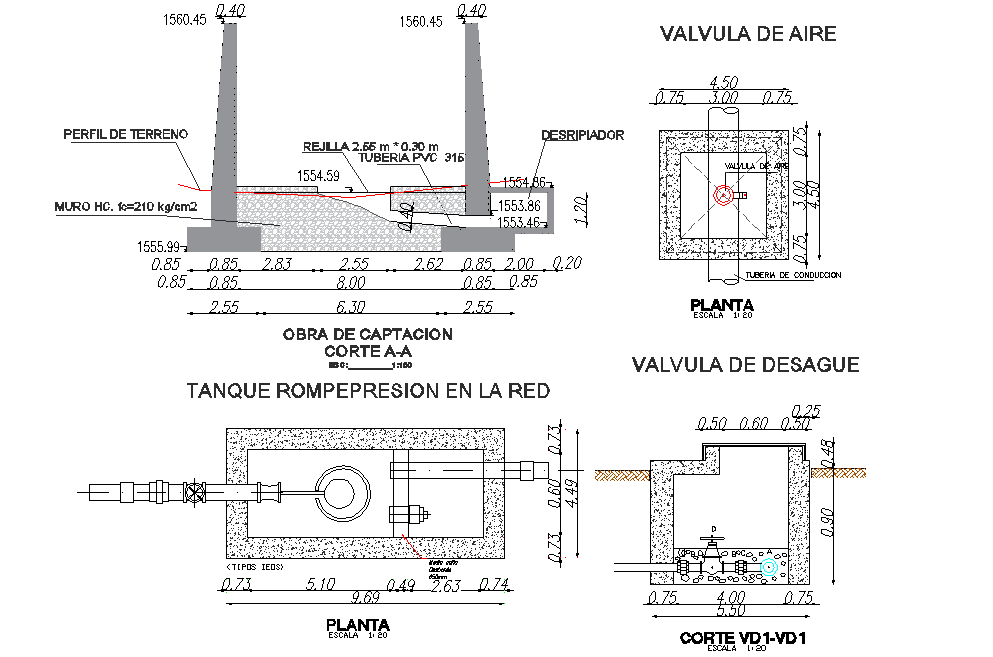Tank rupture in the network layout file
Description
Tank rupture in the network layout file, plan and section detail, pipe line detail, dimension detail, naming detail, section line detail, cut out detail, etc.
File Type:
DWG
File Size:
765 KB
Category::
Dwg Cad Blocks
Sub Category::
Autocad Plumbing Fixture Blocks
type:
Gold
Uploaded by:

