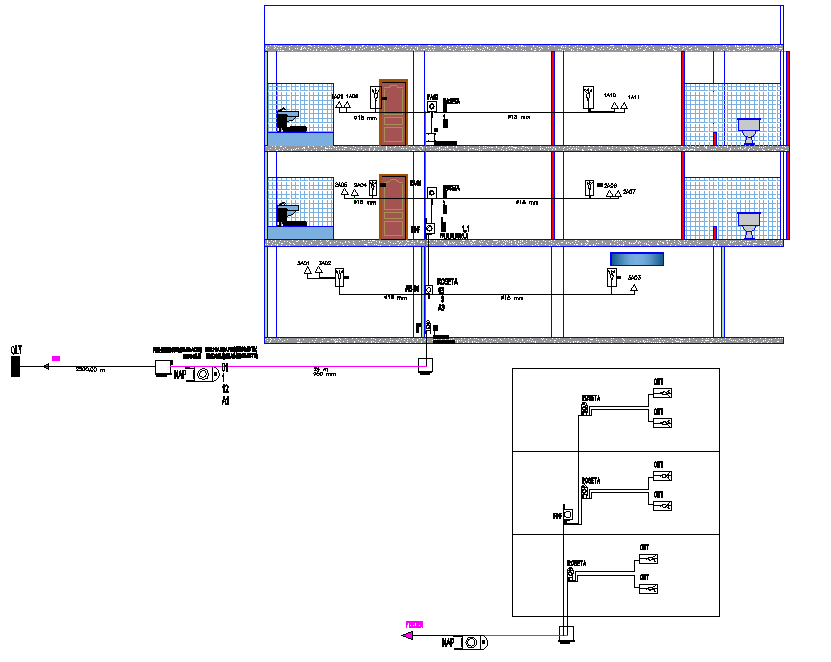Network connection Pipe line house detail dwg file
Description
Network connection Pipe line house detail dwg file, chamber detail, PVC pipe detail, furniture detail in door and window detail, etc.
File Type:
DWG
File Size:
174 KB
Category::
Dwg Cad Blocks
Sub Category::
Autocad Plumbing Fixture Blocks
type:
Gold
Uploaded by:

