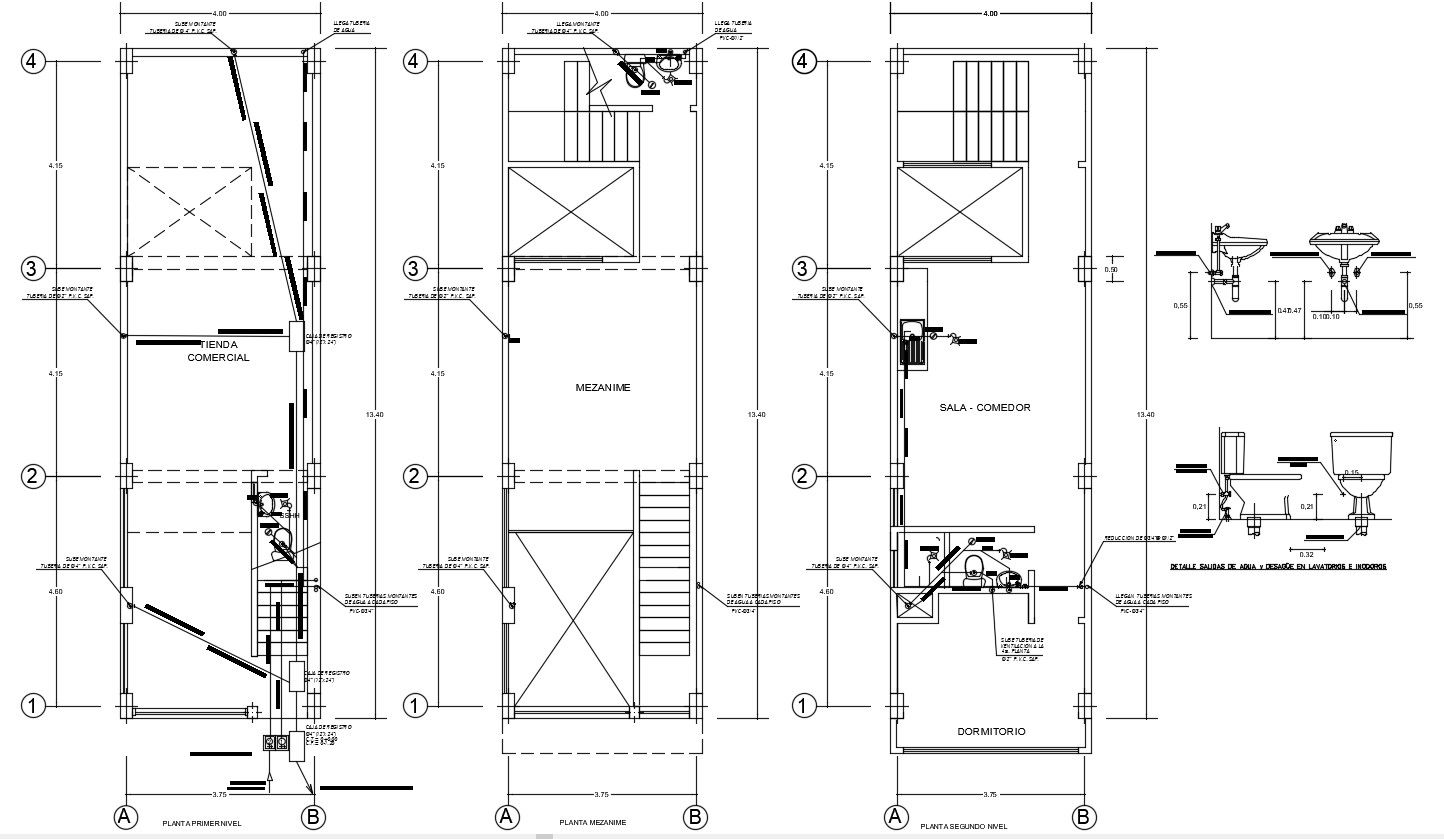House Sanitary Plumbing Installation DWG File
Description
House Sanitary Plumbing Installation DWG File; tow level residence house latout sanitary plumbing installation details with dimension detail. download DWG file of the plumbing pipe installation detail house plan.
File Type:
DWG
File Size:
89 KB
Category::
Dwg Cad Blocks
Sub Category::
Autocad Plumbing Fixture Blocks
type:
Gold
Uploaded by:
