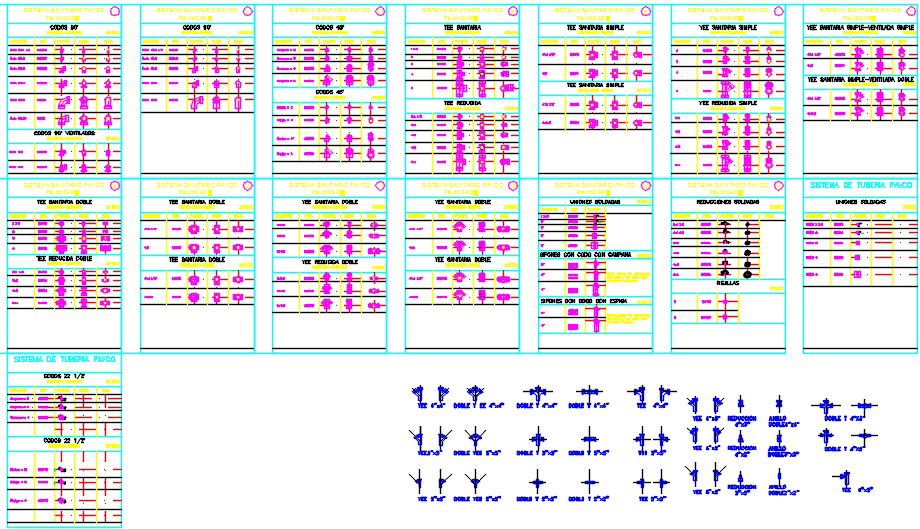Piping details
Description
Hereis the autocad dwg of piping details,plan and elevations of different piping lines of the industrial plant.
File Type:
DWG
File Size:
303 KB
Category::
Dwg Cad Blocks
Sub Category::
Autocad Plumbing Fixture Blocks
type:
Free
Uploaded by:
apurva
munet
