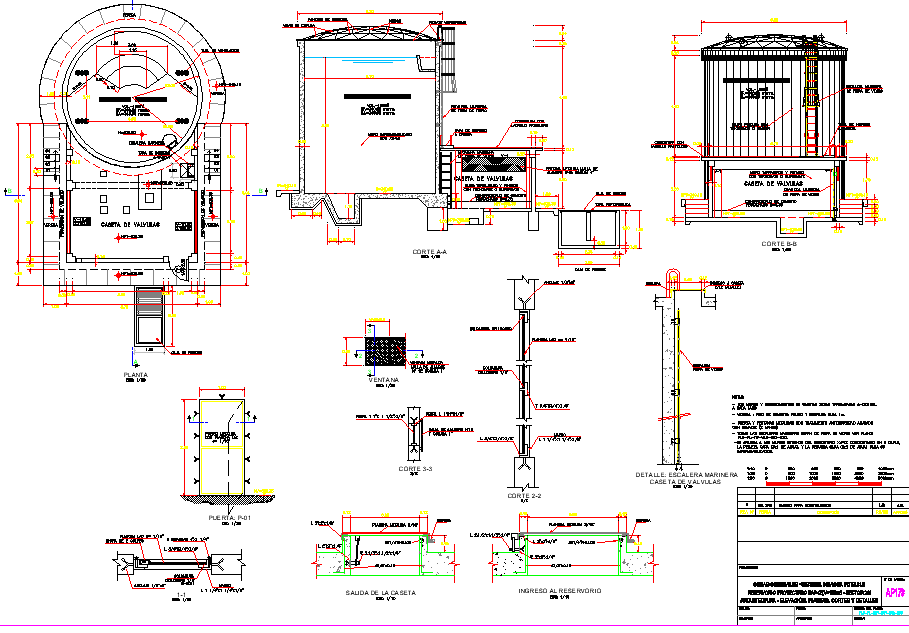Supported water reservoir 150m3 plan layout file
Description
Supported water reservoir 150m3 plan layout file, dimension detail, naming detail, plan and section detail, section line detail, steel structural detail, etc.
File Type:
DWG
File Size:
676 KB
Category::
Dwg Cad Blocks
Sub Category::
Autocad Plumbing Fixture Blocks
type:
Gold
Uploaded by:
