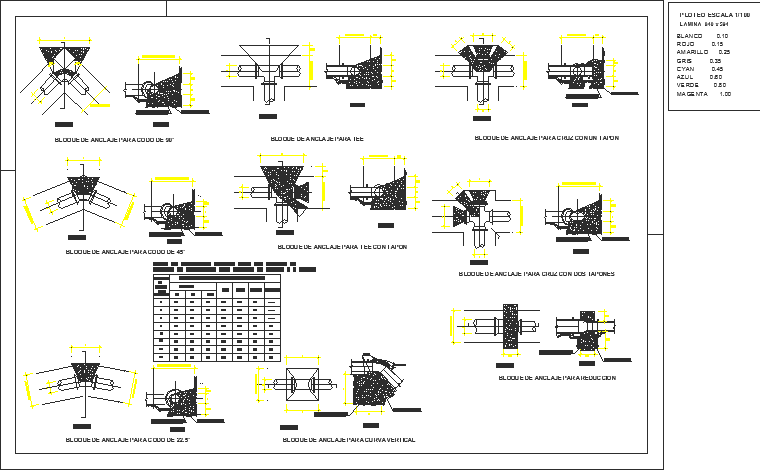Detail anchorages of waterpipes
Description
Here the detail drawing of anchorages of waterpipes with plan, sections showing anchorages for different accessories in water urban nets with small details, every small dimensions with all description in autocad drawing.
File Type:
DWG
File Size:
193 KB
Category::
Dwg Cad Blocks
Sub Category::
Autocad Plumbing Fixture Blocks
type:
Gold
Uploaded by:
