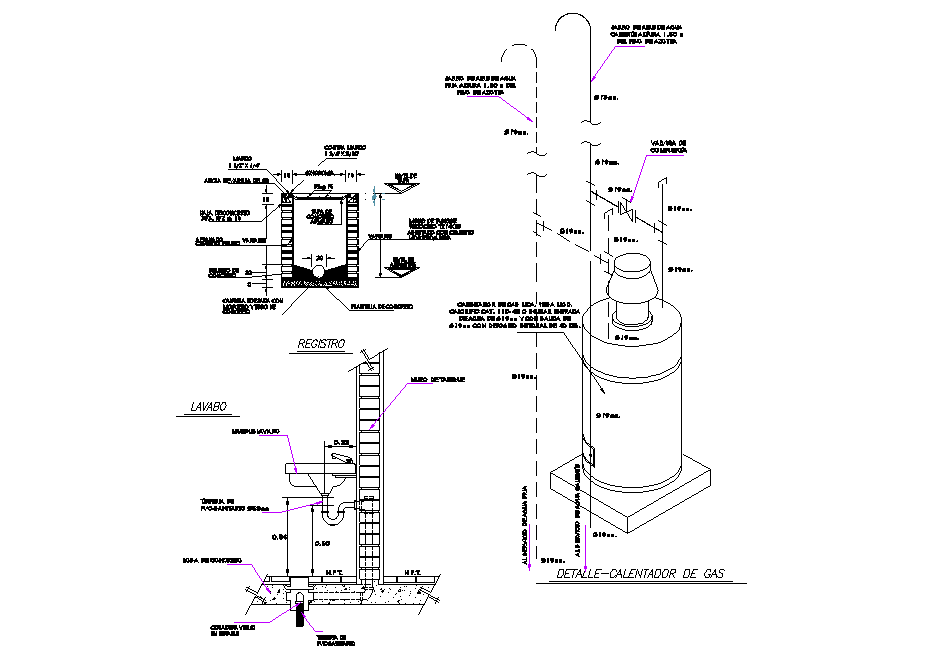Main hole section plan autocad file
Description
Main hole section plan autocad file, dimension detail, naming detail, hatching detail, concert mortar detail, dimension detail, naming detail, tank detail, etc.
File Type:
DWG
File Size:
7 MB
Category::
Dwg Cad Blocks
Sub Category::
Autocad Plumbing Fixture Blocks
type:
Gold
Uploaded by:

