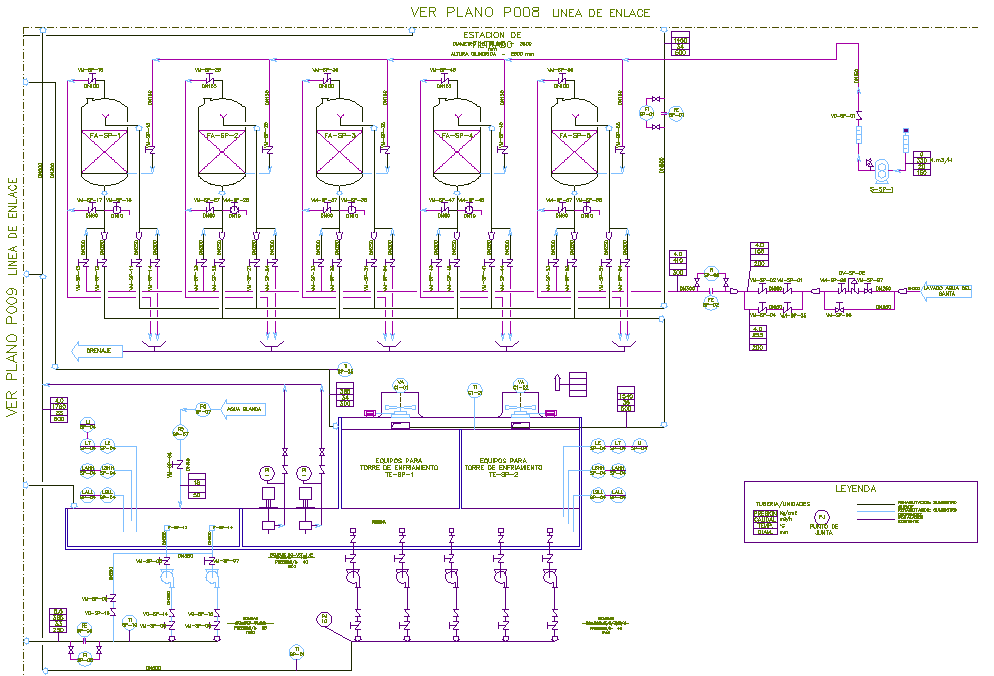Distribution water tank detail dwg file
Description
Distribution water tank detail dwg file, with naming detail, electrical plan detail, lock system detail, etc.
File Type:
DWG
File Size:
2 MB
Category::
Dwg Cad Blocks
Sub Category::
Autocad Plumbing Fixture Blocks
type:
Gold
Uploaded by:
