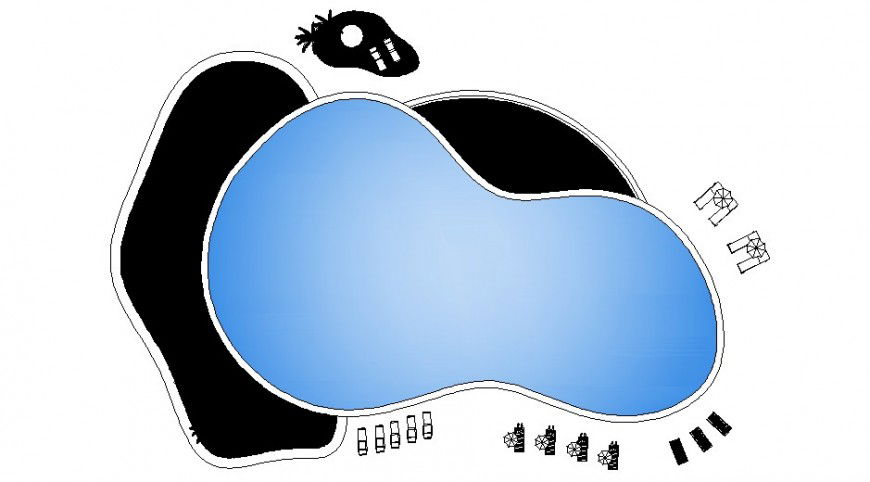Swimming pool drawing 2d view in autocad software
Description
Swimming pool drawing 2d view in autocad software which includes top elevation of swimming pool with water and hatching details in autocad.
File Type:
DWG
File Size:
333 KB
Category::
Dwg Cad Blocks
Sub Category::
Autocad Plumbing Fixture Blocks
type:
Gold

Uploaded by:
Eiz
Luna

