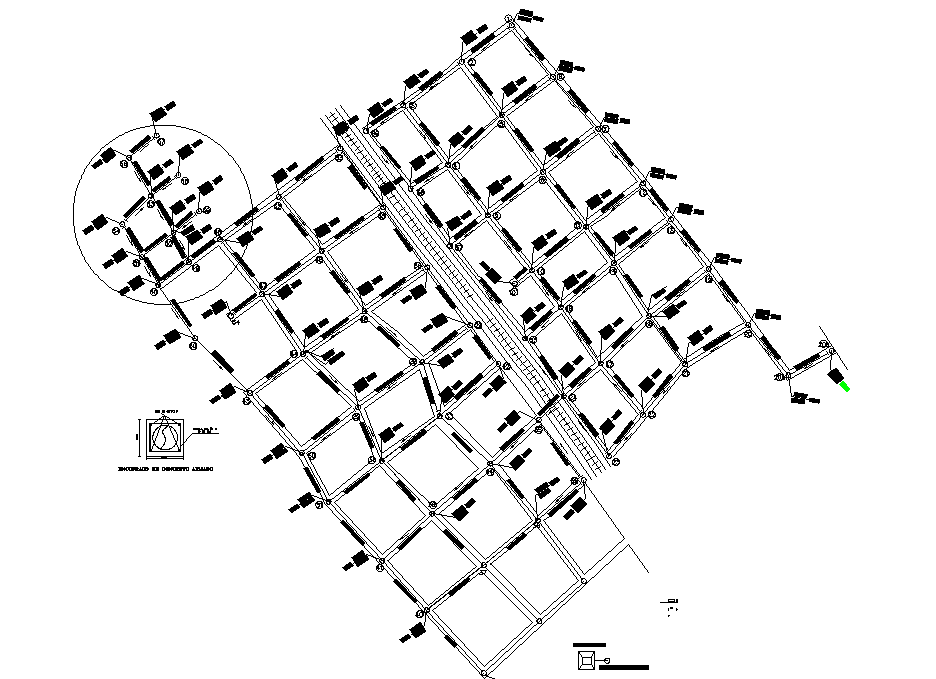Water line distribution line plan layout file
Description
Water line distribution line plan layout file, naming detail, pipe line detail, centre lien plan detail, bolt nut detail, etc.
File Type:
DWG
File Size:
5 MB
Category::
Dwg Cad Blocks
Sub Category::
Autocad Plumbing Fixture Blocks
type:
Gold
Uploaded by:

