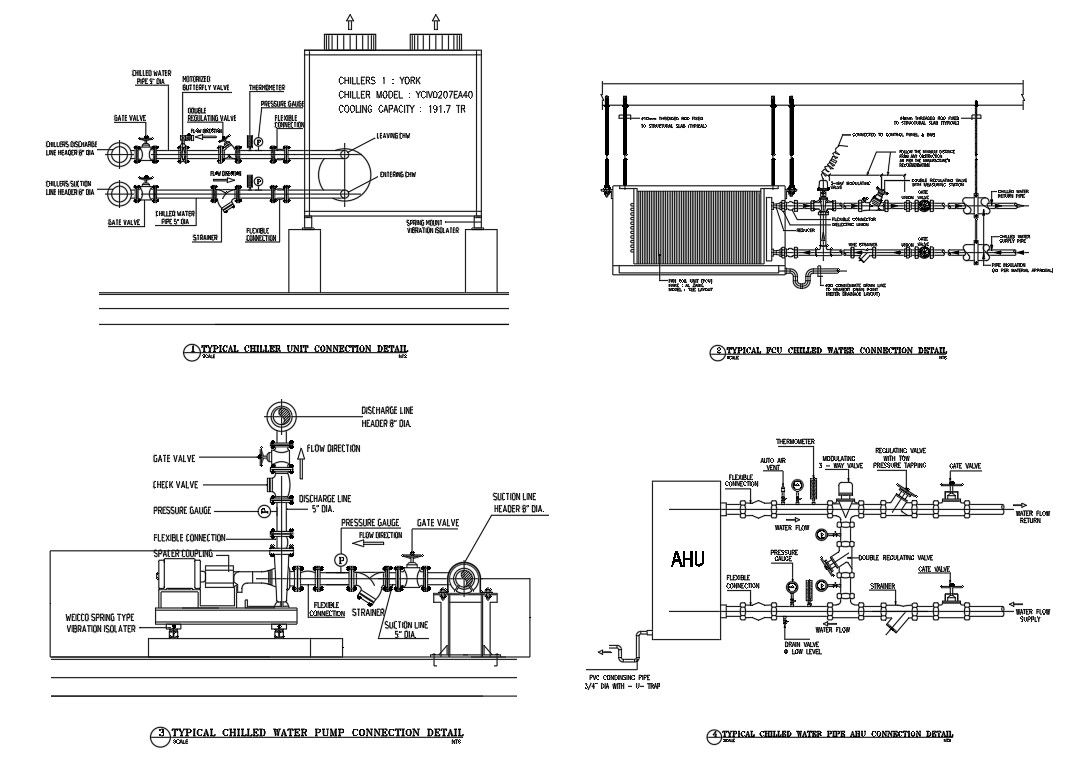Water pump details
Description
Water pump details in a foundation plan, section details , system connection, insulation , protection saddle, steel
plate with anchor bolt, finished floor, filling funnel , flow direction .
File Type:
Autocad
File Size:
321 KB
Category::
Dwg Cad Blocks
Sub Category::
Autocad Plumbing Fixture Blocks
type:
Gold
Uploaded by:
Mehul
Patel

