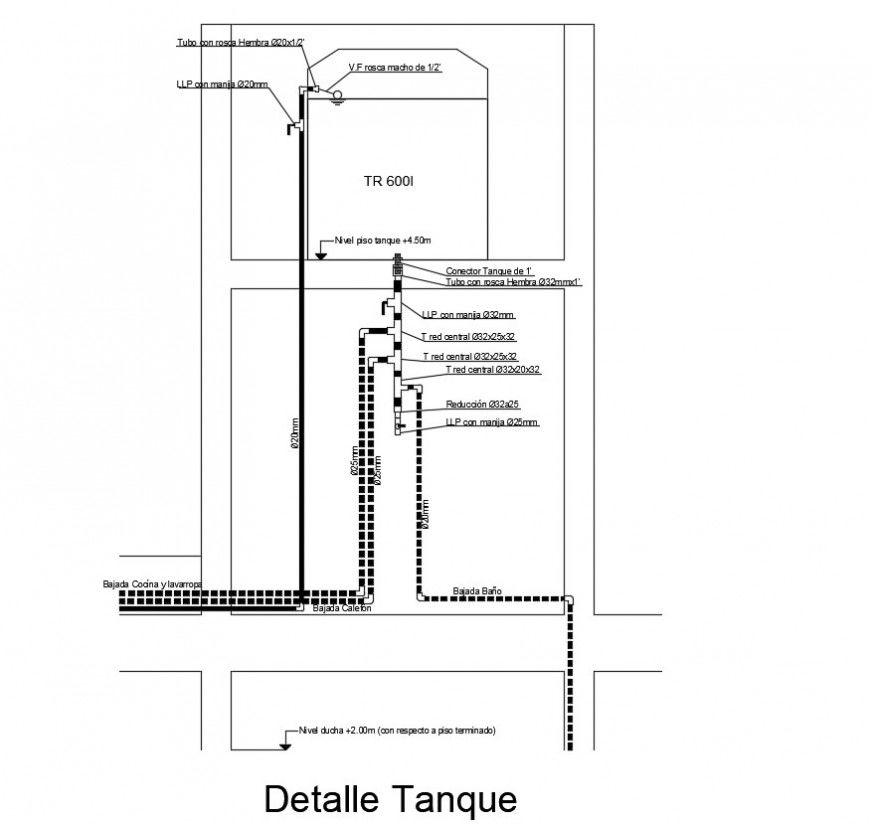CAD drawings details of plumbing blocks dwg autocad file
Description
CAD drawings details of plumbing blocks dwg autocad file that shows plumbing pipe blocs details along with dimension detials and pipe bracket details also incldued in drawings.
File Type:
DWG
File Size:
26 KB
Category::
Dwg Cad Blocks
Sub Category::
Autocad Plumbing Fixture Blocks
type:
Gold
Uploaded by:
Eiz
Luna
