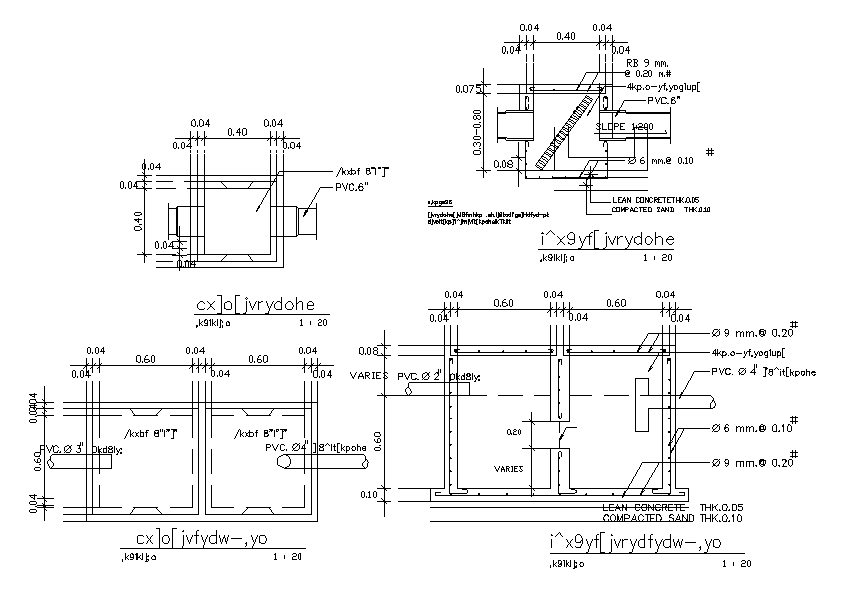Sewer Chamber Plan and Section CAD Drawing Download DWG File
Description
sewerage chamber plan and section CAD drawing which includes sewer pipe blocks, inspection chamber size, section line, sunk unit, manhole section, and various other units combined sewer overflow applications, and float in waterways in order to capture. Thank you for downloading the AutoCAD file and other CAD program from our website.
File Type:
DWG
File Size:
347 KB
Category::
Dwg Cad Blocks
Sub Category::
Autocad Plumbing Fixture Blocks
type:
Gold
Uploaded by:
