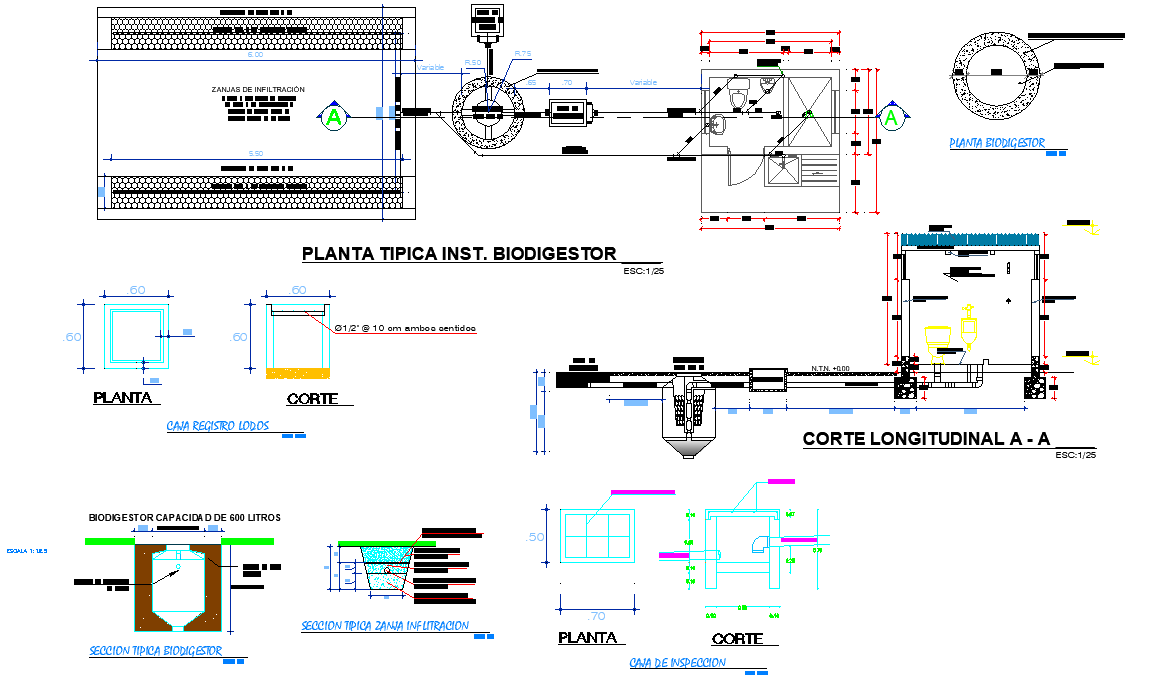Typical plant is a biodigest plan autocad file
Description
Typical plant is a biodigest plan autocad file, section line detail, dimension detail, naming detail, tank plan and section detail, section A-A’ detail, cut out detail, etc.
File Type:
DWG
File Size:
3.8 MB
Category::
Dwg Cad Blocks
Sub Category::
Autocad Plumbing Fixture Blocks
type:
Gold
Uploaded by:
