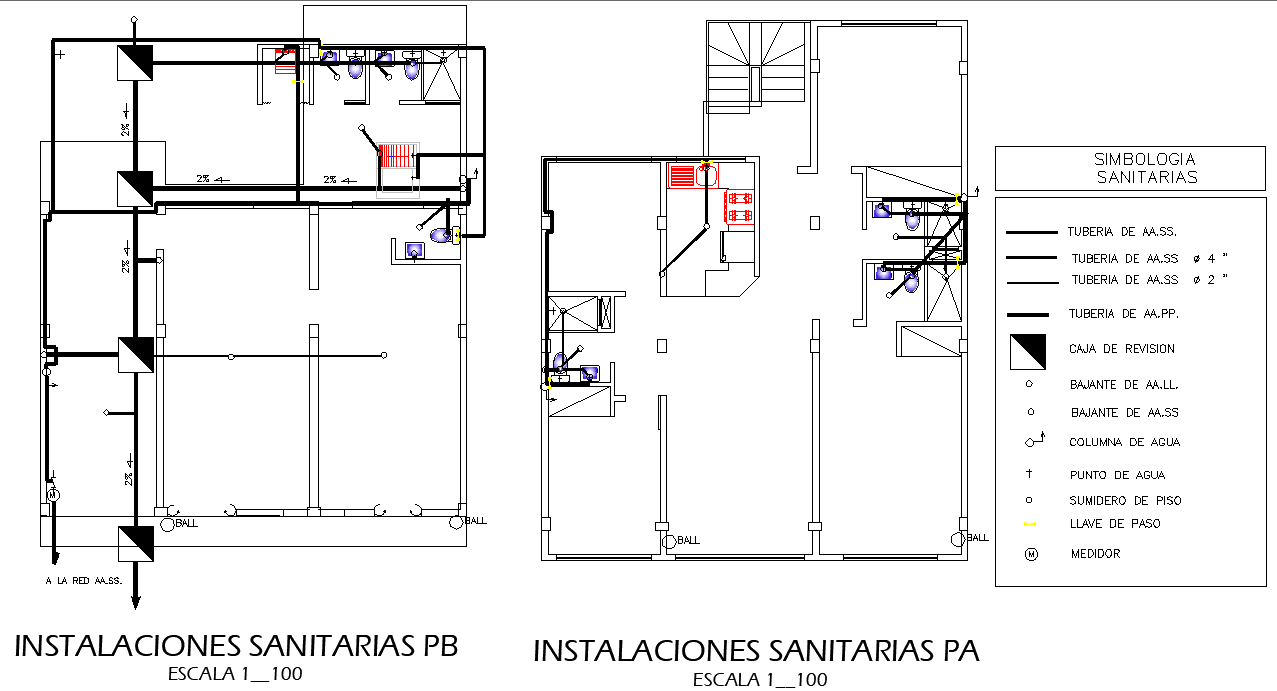Sanitary home layout file
Description
Sanitary home layout file, symbol sanitary detail, pipe detail, chamber detail, stair detail, etc.
File Type:
DWG
File Size:
1.4 MB
Category::
Dwg Cad Blocks
Sub Category::
Autocad Plumbing Fixture Blocks
type:
Gold
Uploaded by:
