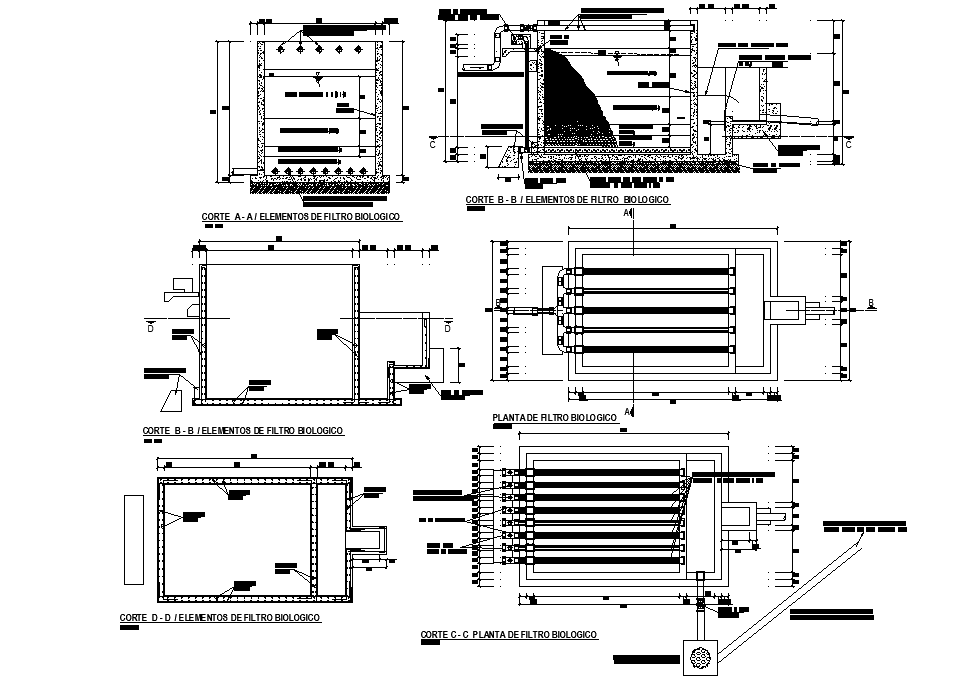Water treatment plant plan and section layout file
Description
Water treatment plant plan and section layout file, section A-A’ detail, section B-B’ detail, section C-C’ detail, section D-D’ detail, section lien detail, dimension detail, naming detail, pipe line detail, concrete mortar detail, etc.
File Type:
DWG
File Size:
21.6 MB
Category::
Dwg Cad Blocks
Sub Category::
Autocad Plumbing Fixture Blocks
type:
Gold
Uploaded by:
