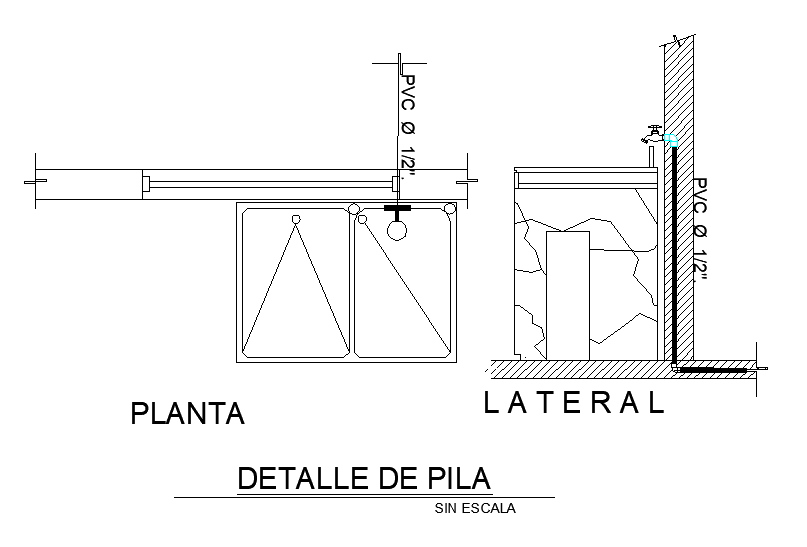Stack plan and elevation detail dwg file
Description
Stack plan and elevation detail dwg file, PVC pipe detail, naming detail, etc.
File Type:
DWG
File Size:
2.4 MB
Category::
Dwg Cad Blocks
Sub Category::
Autocad Plumbing Fixture Blocks
type:
Gold
Uploaded by:
