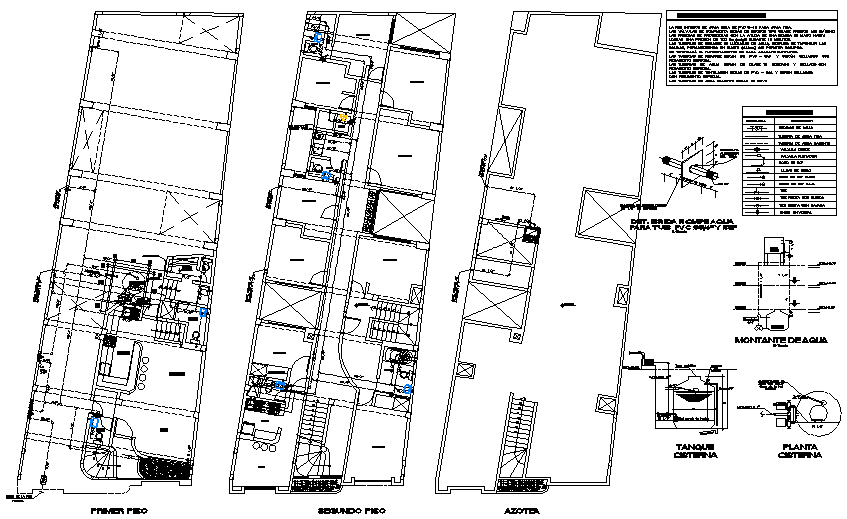Water plumbing line layout file
Description
Water plumbing line layout file, tank section detail, trap detail, stair detail, cut out detail, leveling detail, specification detail, furniture detail in door and window detail, etc.
File Type:
DWG
File Size:
2.3 MB
Category::
Dwg Cad Blocks
Sub Category::
Autocad Plumbing Fixture Blocks
type:
Gold
Uploaded by:
