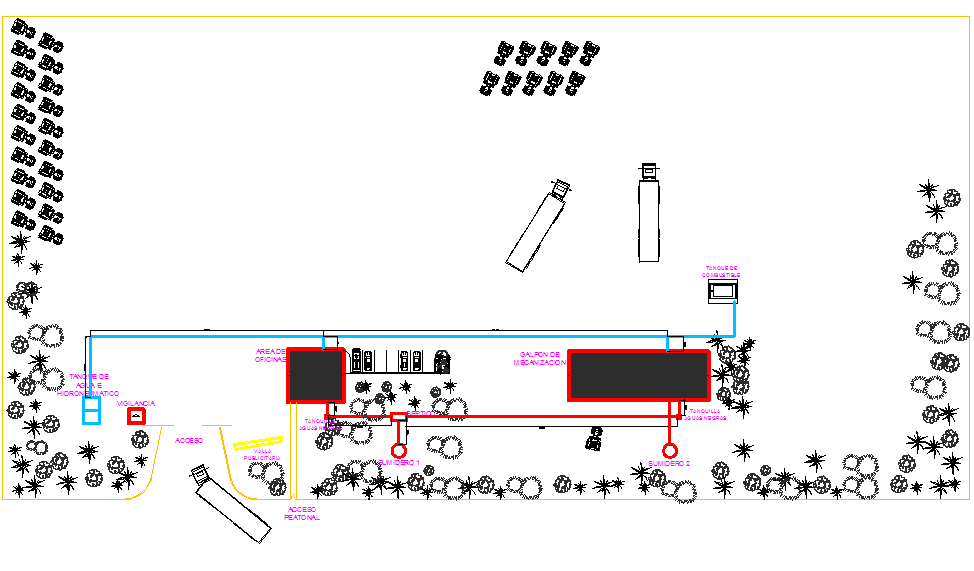Plumbing plan detail dwg file
Description
Plumbing plan detail dwg file, Plumbing plan detail with plumbing line read colour detail, G.T lavel, garden detail, parking area, etc.
File Type:
DWG
File Size:
1.9 MB
Category::
Dwg Cad Blocks
Sub Category::
Autocad Plumbing Fixture Blocks
type:
Gold
Uploaded by:
