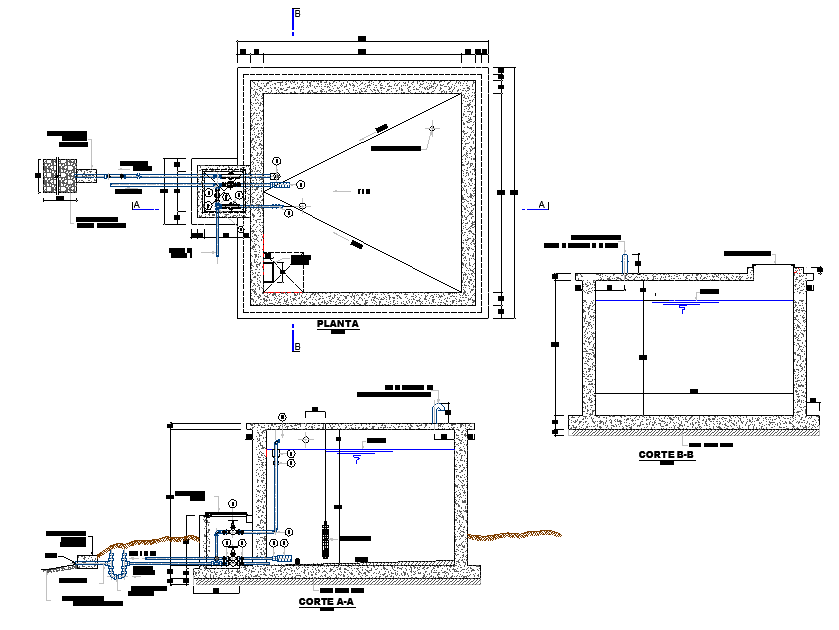15 m3 reservoir plan and section autocad file
Description
15 m3 reservoir plan and section autocad file, section A-A’ detail, section B-B’ detail, dimension detail, naming detail, section line detail, dimension detail, concrete mortar detail, pipe line detail, etc.
File Type:
DWG
File Size:
226 KB
Category::
Dwg Cad Blocks
Sub Category::
Autocad Plumbing Fixture Blocks
type:
Gold
Uploaded by:

