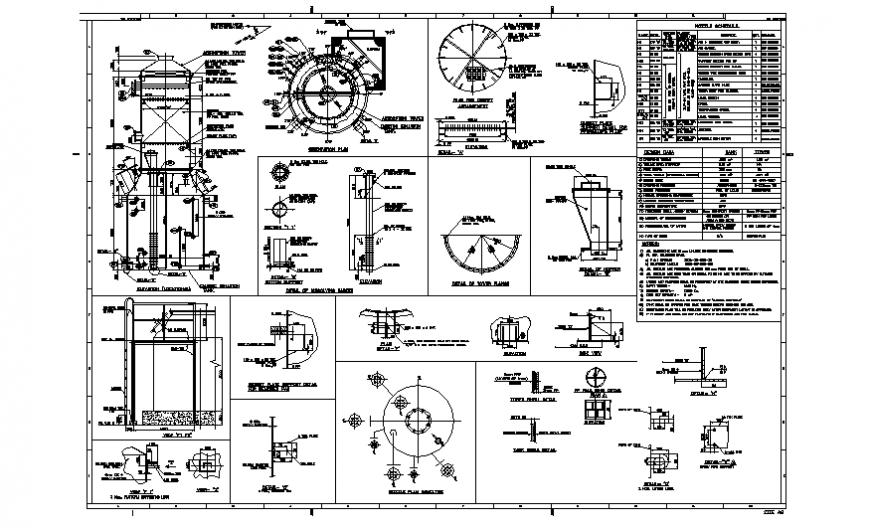Tank mortar plan and section detail dwg file
Description
Tank mortar plan and section detail dwg file, dimension detail, naming detail, table specification detail, radius detail, cross lien detail, spring detail, reinforcement detail, concrete mortar detail, not to scale detail, cement mortar detail, etc.
File Type:
DWG
File Size:
53 KB
Category::
Dwg Cad Blocks
Sub Category::
Autocad Plumbing Fixture Blocks
type:
Gold
Uploaded by:
Eiz
Luna
