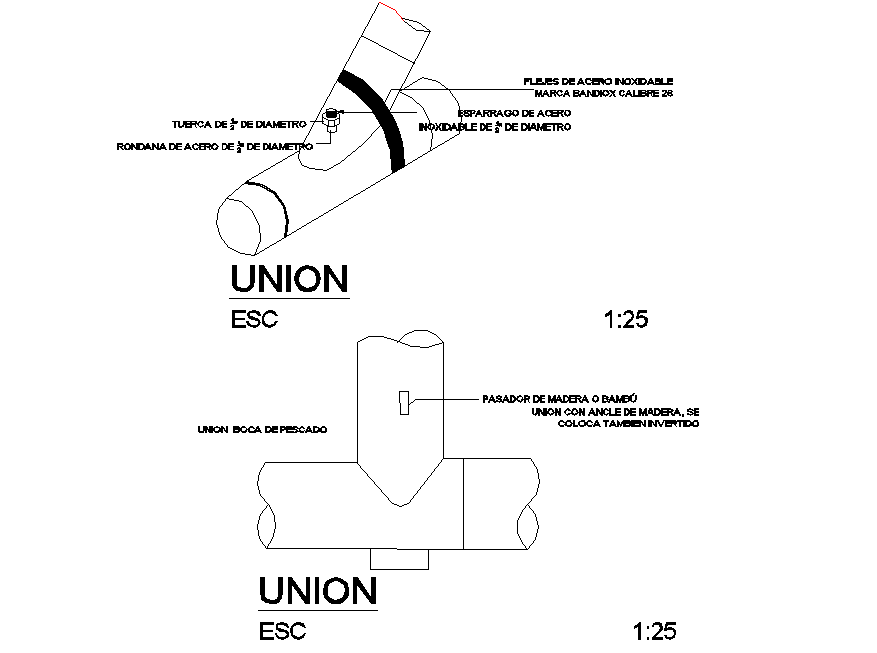S-trap plumbing plan detail autocad file
Description
S-trap plumbing plan detail autocad file, scale 1:25 detail, naming detail, section detail, plan detail, etc.
File Type:
DWG
File Size:
2.5 MB
Category::
Dwg Cad Blocks
Sub Category::
Autocad Plumbing Fixture Blocks
type:
Gold
Uploaded by:
