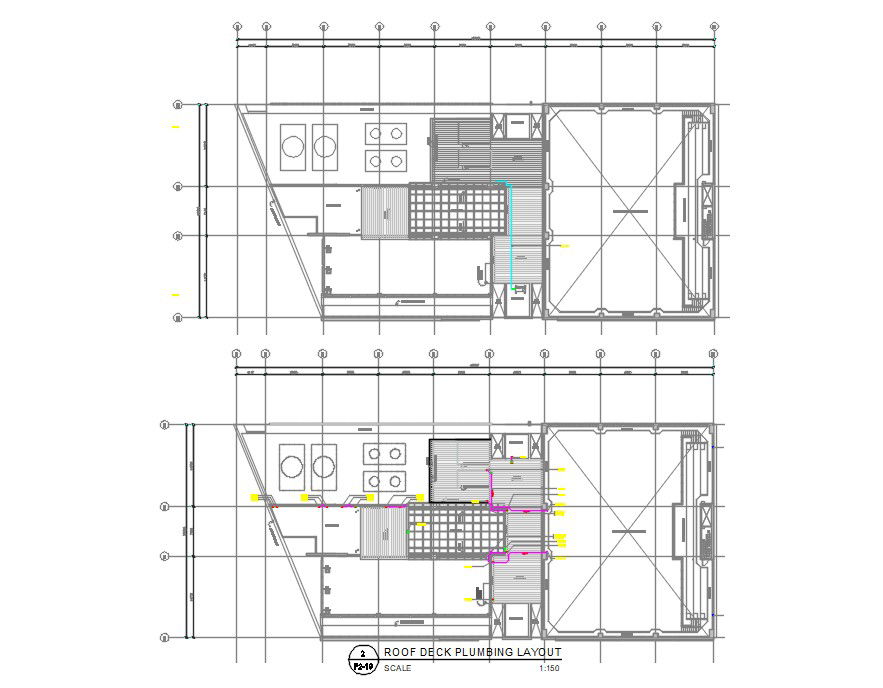Roof Deck Plumbing Plan DWG File
Description
Roof Deck Plumbing Plan DWG File; This is the Plumbing roof deck detail plan of a building for construction drawing. it provide a detailed schedule and allocation.
File Type:
3d max
File Size:
980 KB
Category::
Dwg Cad Blocks
Sub Category::
Autocad Plumbing Fixture Blocks
type:
Gold

Uploaded by:
Cha
Calindas
