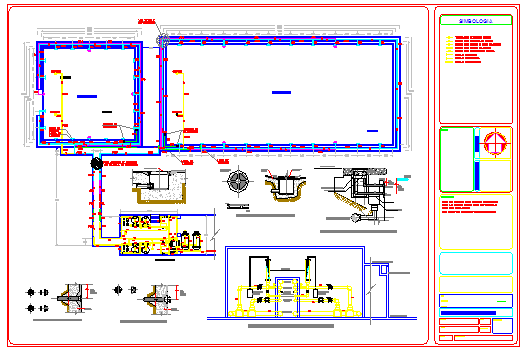Section detail drawing of tube and nozzle pumping detail drawing
Description
Here the Section detail drawing of tube and nozzle pumping detail drawing with all detailing and section design drawing in this auto cad file.
File Type:
DWG
File Size:
277 KB
Category::
Dwg Cad Blocks
Sub Category::
Autocad Plumbing Fixture Blocks
type:
Gold
Uploaded by:
zalak
prajapati
