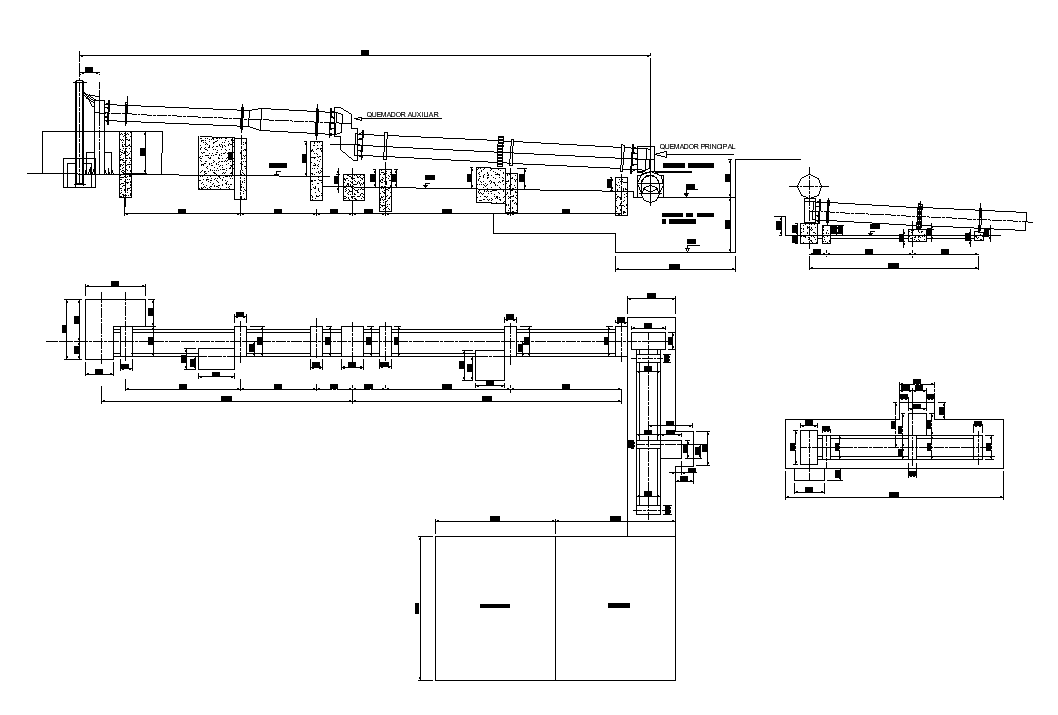Detail pipe structure 2d view layout file
Description
Detail pipe structure 2d view layout file, concrete masonry detail, valve detail, valve disc detail, pipe system detail, hidden line detail, naming detail, dimension detail, hidden line detail, cross section line detail, etc.
File Type:
DWG
File Size:
76 KB
Category::
Dwg Cad Blocks
Sub Category::
Autocad Plumbing Fixture Blocks
type:
Gold

Uploaded by:
Eiz
Luna

