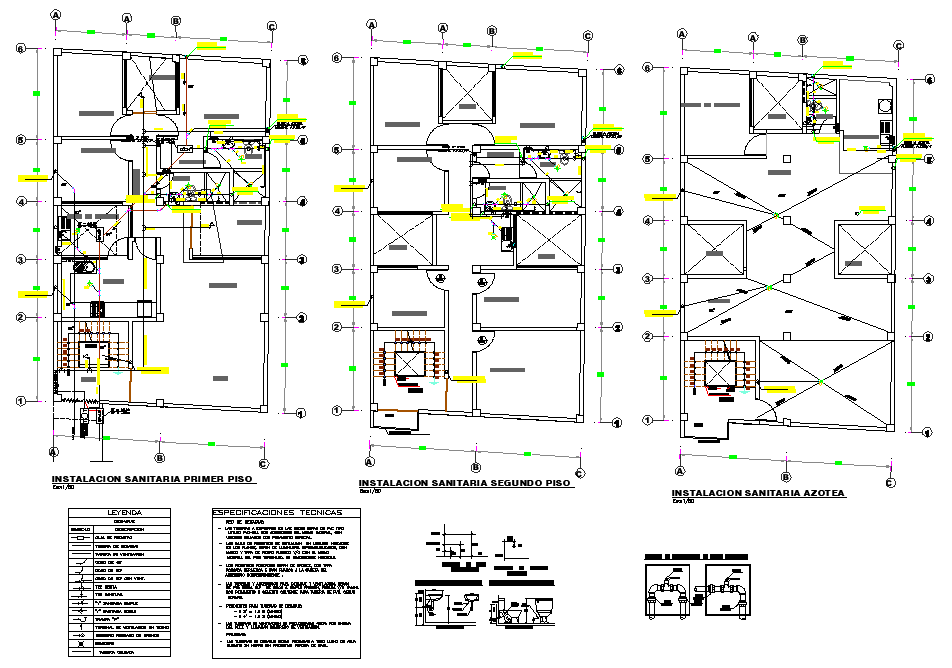Water pipe line house plan autocad file
Description
Water pipe line house plan autocad file, plumbing detail in water closed elevaion detail, sink detail, legend detail, specification detail, centre lien detail, dimension detail, etc.
File Type:
DWG
File Size:
8.1 MB
Category::
Dwg Cad Blocks
Sub Category::
Autocad Plumbing Fixture Blocks
type:
Gold
Uploaded by:
