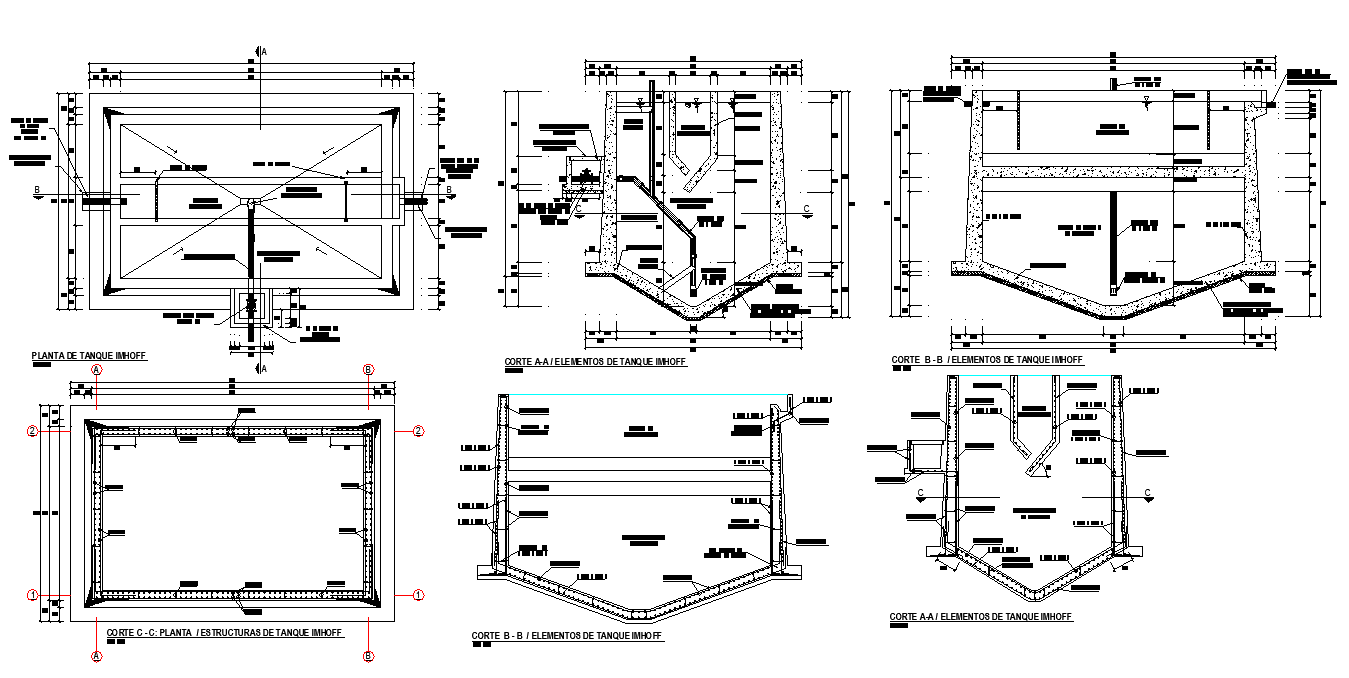Residual water treatment plant detail dwg file
Description
Residual water treatment plant detail dwg file, plan and section detail, dimension detail, naming detail, section line detail, reinforcement detail, bolt nut detail, section line detail, etc.
File Type:
DWG
File Size:
21.6 MB
Category::
Dwg Cad Blocks
Sub Category::
Autocad Plumbing Fixture Blocks
type:
Gold
Uploaded by:
