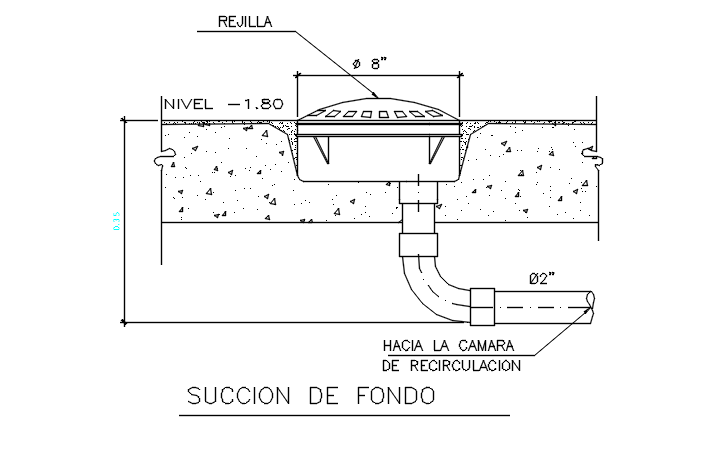Anti-elevation detail dwg file
Description
Anti-elevation detail dwg file, Anti-elevation detail with dimension detail, naming detail, radius detail, concert detail, etc.
File Type:
DWG
File Size:
6.5 MB
Category::
Dwg Cad Blocks
Sub Category::
Autocad Plumbing Fixture Blocks
type:
Gold
Uploaded by:
