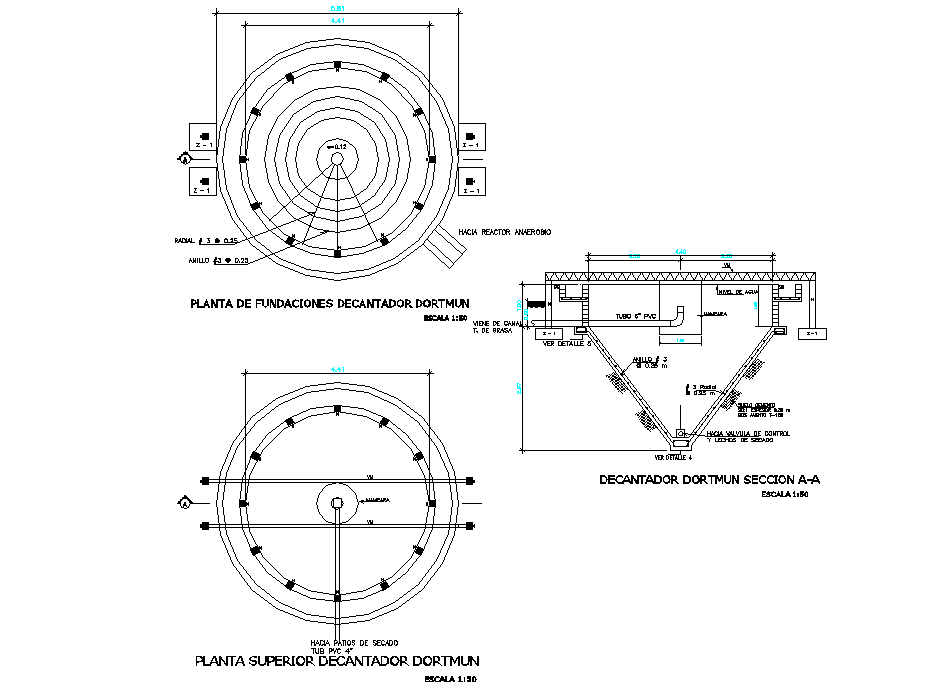Circular tank plan and section layout file
Description
Circular tank plan and section layout file, dimension detail, naming detail, reinforcement detail, bolt nut detail, section line detail, etc.
File Type:
DWG
File Size:
788 KB
Category::
Dwg Cad Blocks
Sub Category::
Autocad Plumbing Fixture Blocks
type:
Gold
Uploaded by:

